This website uses cookies.
By using this website you consent to the use of cookies, according to the current browser settings.Benedict 2 house plan
Benedict 2 is the family, one-storey house, with an attic covered by the hip roof with wide dormers. Architecture of Benedict 2 refers to a traditional Polish residence house, in the modern terms. Balconies, arched windows and large windows opening the living room to the garden, bay windows and corners of walls decorated with buttresses all this gives a harmonious, aesthetic, representative and welcoming body of building. The interior of the house is a large living room with a separate area for dining, semi-open kitchen, spacious hall with comfortable stairs, extra room and technical facilities of the garage. At the attic the children's bedrooms with dressing room and parents apartment with a separate bathroom was designed. In this house plan there is also possible to adapt the attic above the garage.m.
- Cubature: 811 m3/ 28636,41 ft3
- Built-up area: 179,08 m2/ 1926,90 ft2
- Total area: 281,34 m2/ 3027,22 ft2
- Net area: 194,52 m2 + garage / 2093,04 ft2 + garage
- Usable area: 183,06 m2/ 1969,73 ft2
- Roof area: 301 m2/ 3282,76 ft2
- Roof slope: 38 degrees
- Height of the building: 8,38 m (8,78 m with foundation) / 27,49 ft ( 28,80 ft with foundation)
- Wide of the building: 20,14 m / 66,06 ft
- Length of the building: 11,34 m / 37,20 ft
- Minimum plot width: 27,14 m / 89,02 ft
- Minimum plot length: 19,34 m / 63,44 ft
- Height of rooms: 2,65 m / 8,69 ft
• Foundations - Concrete
• Bilayer walls - max or porotherm + wool (polystyrene)
• Ceiling - Teriva
• Roof - ceramic tile or metal roofing tile
| The raw state open | 53 400,00 EUR |
| The raw state closed | 76 800,00 EUR |
| The cost of finishing works | 73 000,00 EUR |
| Execution of turnkey home | 149 800,00 EUR |
Net notified costs, do not include VAT
To see simplified technical drawings of the house plan, please click on the link below. Select the house plan version that you interest - the basic or mirror version. The pdf file with dimensional drawings: floor plans, sections and elevations will open in a separate window. You can zoom in, zoom out and move the drawings on the screen. You can also print or save the drawings.
House plan Benedict 2 - detailed file
House plan Benedict 2 - detailed file - mirror



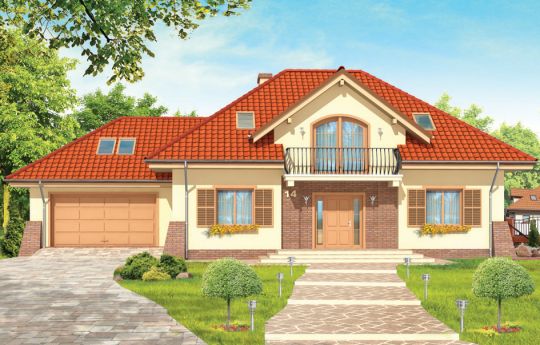

















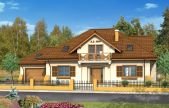
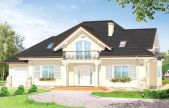
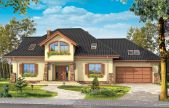
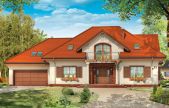
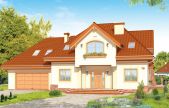
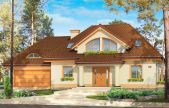
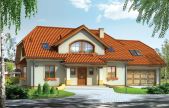
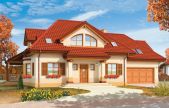
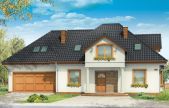






2012.02.28 1
We decided on this house plan together with my husband. In the spring of next year we start its building. To choose this project encouraged us the architecture of this house (we really like), and secondly, we have a big plot.
2012.02.28 1
I'll also build this house, in my case decided minimalism: simple and easy to build body of curiously designed interior.
2012.02.28 1
Nice house plan, we really like it, we will not make any changes.