This website uses cookies.
By using this website you consent to the use of cookies, according to the current browser settings.Frog 3 house plan
Frog 3 house plan is a one storey detached house for a family of 3-5 people, with a usable attic. Frog 3 is a variant version of the Frog house plan, with the stairs to the attic, with attic and three bedrooms on the ground floor. Thanks to the compact block, simple design house is very economical. The ratio of obtained usable area of the house, to the cost of construction is attractive in comparison to similar projects. Simultaneously the simplicity and compact of body goes together with the simplicity of construction of the house, and inexpensive cost of implementation. Frog 3 is a very nice house. Retains the right proportions, traditional architectural form Entrance to the house is underlined by roofing on the small columns. On the back, the garden elevation is decorated with arcades and a terrace. Inside on the ground floor was made the following division: on the right is the living area with living room, kitchen accessible from the extensive lobby. On the left side are three small bedrooms, bathroom and toilet. Bedrooms can be freely divide as they are separated by partitions, easy-to-any adjustment. On the ground floor next to the atrium with wardrobes is a utility room - boiler room. The gas boiler can also be easily replaced with solid fuel. From a very nice hall we can go up to the attic. Frog 3 is an excellent choice for reasonable investors. Simple construction is very easy and inexpensive to build, and thanks to the good isolation and energy efficient materials and technology will allow for lowering cost of the subsequent exploitation. We have a basic version - without the attic, or the version with stairs and attic to adapt, as well as a mirror version of this house plan.
- Cubature: 429 m3 / 15147,99 ft3
- Built-up area: 107,65 m2 (with arcade: 125,15 m2) / 1158,31 ft2 (with arcade: 1346,61 ft2)
- Total area: 107,65 m2 / 1158,31 ft2
- Net area: 82,95 m2 / 892,54 ft2
-
Usable area:
- 79,01 m2 wg PN-70/B-02365 / 850,15 ft2 wg PN-70/B-02365
- 82,95 m2 wg PN-ISO 9836:1997 / 892,54 ft2 wg PN-ISO 9836:1997
- Roof area: 163,5 m2 / 1759,26 ft2
- Roof slope: 30 degrees
- Height of the building: 6,20 m (6,40 m with foundation) / 20,34 ft (20,99 ft with foundation)
- Wide of the building: 11,19 m / 36,70 ft
- Length of the building: 9,62 m / 31,55 ft
- Minimum plot width: 19,19 m / 62,94 ft
- Minimum plot length: 18,22 m / 59,76 ft
- Height of rooms: 2,6 m / 8,53 ft
- Foundations - concrete bench and foundation walls with concrete blocks
- External walls – brick walls –porotherm 25 blocks + polystyrene + thin-layer plaster
- Ceiling - wooden beams
- Elevation - thin-layer plaster on polystyrene
- Roof - tile
| The raw state open | 27 900,00 EUR |
| The raw state closed | 46 600,00 EUR |
| The cost of finishing works | 40 800,00 EUR |
| Execution of turnkey home | 87 400,00 EUR |
Net notified costs, do not include VAT
To see simplified technical drawings of the house plan, please click on the link below. Select the house plan version that you interest - the basic or mirror version. The pdf file with dimensional drawings: floor plans, sections and elevations will open in a separate window. You can zoom in, zoom out and move the drawings on the screen. You can also print or save the drawings.
House plan Frog 3 - detailed file
House plan Frog 3 - detailed file - mirror



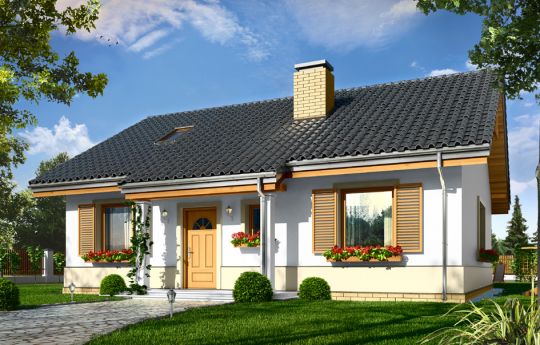














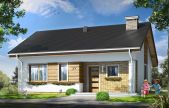
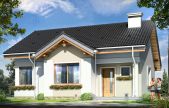
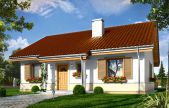
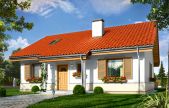
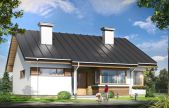
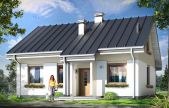
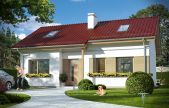
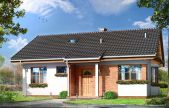
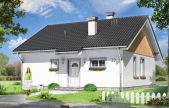






2013.12.19 0
Hello everyone! I already ordered the project. We are currently awaiting for a building permit. This house is ideal in every respect, and most importantly, that we can build it without taking a loan.
2013.12.01 0
We decided on this house plan together with my husband. In the spring of next year we start its building. To choose this project encouraged us the architecture of this house (we really like), and secondly, we have a small plot.
2013.11.27 0
Very cool interior layout of this house is the main advantages. I think it would be great for our family. I look forward to shipment and thank you for your kind support.