This website uses cookies.
By using this website you consent to the use of cookies, according to the current browser settings.Sunny 2 house pla
Sunny 2 house plan is the next version of the popular the house Sunny - storey house for a family of four. Sunny 2 house plan has: increased the angle of the roof, wooden ceiling above the ground floor instead trusses (so you can develop the attic), it is better insulated and has a larger boiler room, where you can freely install any type of boiler (including solid fuel). Sunny 2 house plan is simple and inexpensive to build. It can successfully implement an economic method, with the participation of their own work and creativity. There is no unnecessary costly solutions, each element of the building is well thought out in terms of functionality and cost. Unpretentious architecture of house fits perfectly into any environment. Clear rectangular block, covered with gable roof is decorated from the front porch with small columns, from the rear and a practical roofed terrace. Coating with clinker tiles on the walls, shutters - all these elements decorate the house and highlight its beauty. The interior of Sunny 2 is divided into a living area - living room, hall and kitchen, as well as some of the bedrooms and a bathroom. Comfortable lounge with dining area, TV wall, a fireplace and a nice glass door to the terrace and garden, connected with spatially hall and a comfortable kitchen. In the vestibule will fit wardrobe - with hall pass to a large boiler. Each of the two children's bedrooms has a wardrobes in the bedroom of parents will find dressing room. Sunny 2 house plan despite a small area is very functional. Practically in it is everything need a family of four. The house is easy and inexpensive to implement, and through the use of energy-saving solutions - cheap in a later operation. There is also available mirror version of this house plan.
- Cubature: 445 m3 / 15712,95 ft3
- Built-up area: 112,15 m2 (with arcades: 122,24 m2) / 1206,73 ft2 (with arcades: 1315,30 ft2)
- Total area: 112,1 m2 / 1206,20 ft2
- Net area: 89,01 m2 / 957,75 ft
-
Usable area:
- 84,68 m2 wg PN-70/B-02365 / 911,16 ft2 wg PN-70/B-02365
- 89,01 m2 wg PN-ISO 9836:1997 / 957,75 ft2 wg PN-ISO 9836:1997
- Roof area: 168,24 m2 / 1810,26 ft2
- Roof slope: 30 degrees
- Height of the building: 5,81 m (6,11 m with foundation) / 19,06 ft (20,04 ft with foundation)
- Wide of the building: 13,32 m / 43,69 ft
- Length of the building: 8,42 m / 27,62 ft
- Minimum plot width: 20,32 m / 66,65 ft
- Minimum plot length: 16,42 m / 53,86 ft
- Height of rooms: 2,6 m / 8,53 ft
- Foundations - concrete bench and foundation walls with concrete blocks
- External walls – brick walls –porotherm 25 blocks + polystyrene + thin-layer plaster
- Ceiling - wooden beams
- Roof - ceramic tile
- Elevation - thin-layer plaster on polystyrene
| The raw state open | 20 700,00 EUR |
| The raw state closed | 32 800,00 EUR |
| The cost of finishing works | 36 000,00 EUR |
| Execution of turnkey home | 68 800,00 EUR |
Net notified costs, do not include VAT
To see simplified technical drawings of the house plan, please click on the link below. Select the house plan version that you interest - the basic or mirror version. The pdf file with dimensional drawings: floor plans, sections and elevations will open in a separate window. You can zoom in, zoom out and move the drawings on the screen. You can also print or save the drawings.
House plan Sunny 2 - detailed file
House plan Sunny 2 - detailed file - mirror



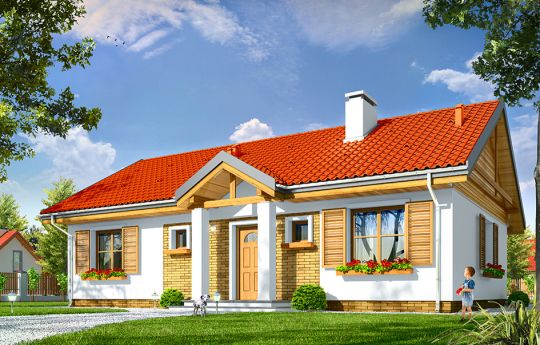














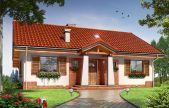
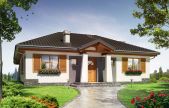
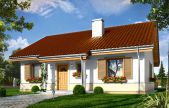
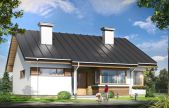
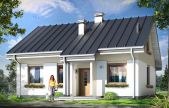
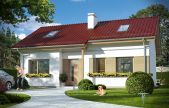
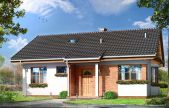
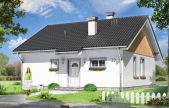
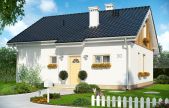






2013.11.18 0
Hi all, I see that this hause plan is very popular, I also chose this one and I do not regret the cottage is very cool and functional. Regards.
2013.11.16 0
I must admit that despite the small area the house has a lot of functions. For me, a very shapely and interesting house plan.
2013.11.07 0
I wonder about the purchase this project, but I want to set up solar panels, whether it is possible in this house?
Hello. In this house you can easily install the solar system - you can buy it from us as the addition to the basic version the package of solar installation. MG