This website uses cookies.
By using this website you consent to the use of cookies, according to the current browser settings.Wooden Pine house plan
Wooden Pine house plan is a small, shapely house, which could serve as a holiday or a year-round house. Its advantages are proper proportions giving the aesthetic appearance of the building, functional interior and a simple, construction inexpensive in build. We have also many other version of Pine with changed dimensions, e. g .: extended by 0.5 m – without balcony, extended by 1.5 m (with utility room next to the kitchen), with an entrance porch. Wooden pine house plan is also available in a mirror versions.
- Cubature: 151 m3 / 5331,81 ft3
- Built-up area: 38,90 m2 / 418,56 ft2
- Total area: 59,59 m2 / 59,59 ft2
- Net area: 51,25 m2 / 551,45 ft2
-
Usable area:
- 51,25 m2 wg PN-70/B-02365 / 551,45 ft2 wg PN-70/B-02365
- 51,25 m2 wg PN-ISO 9836:1997 / 551,45 ft2 wg PN-ISO 9836:1997
- Roof area: 97,4 m2 / 1048,02 ft2
- Roof slope: 45 degrees
- Height of the building: 6,53 m (6,85 m with foundation) /21,42 ft (22,47 ft with foundation)
- Wide of the building: 7,06 m / 23,16 ft
- Length of the building: 5,51 m / 18,07 ft
- Minimum plot width: 15,26 m / 50,05 ft
- Minimum plot length: 13,51 m / 44,31 ft
- Height of rooms: 2,54 m / 8,33 ft
- External walls – wooden skeleton + thin-layer plaster on OSB
- Ceiling - beams + roof lining + thin-layer plaster on OSB or other technologies
- Roof - tile or meatal roofing tile
| The raw state open | 11 600,00 EUR |
| The raw state closed | 18 700,00 EUR |
| The cost of finishing works | 21 800,00 EUR |
| Execution of turnkey home | 40 500,00 EUR |
Net notified costs, do not include VAT
To see simplified technical drawings of the house plan, please click on the link below. Select the house plan version that you interest - the basic or mirror version. The pdf file with dimensional drawings: floor plans, sections and elevations will open in a separate window. You can zoom in, zoom out and move the drawings on the screen. You can also print or save the drawings.
House plan Wooden Pine - detailed file
House plan Wooden Pine - detailed file - mirror



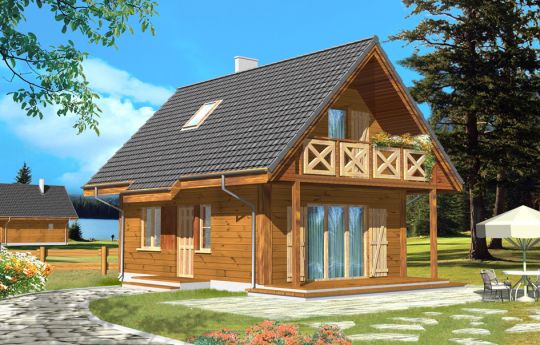








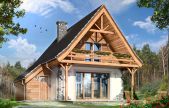
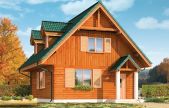
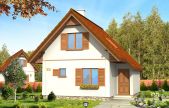
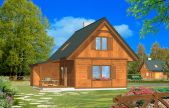
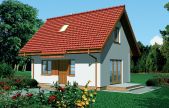
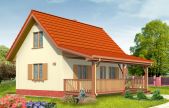
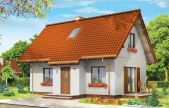
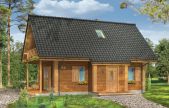
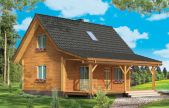
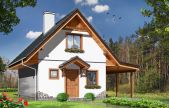
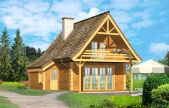






2012.03.26 1
I was looking for a simple, functional home, and reviewing the offers of various architectural studios. This house is quite ok. The area of the house and the layout of the rooms perfectly suits us. I think that will be just right for my family.
2012.03.24 1
Hello everyone! I already ordered the project. We are currently awaiting for a building permit. This house is ideal in every respect, and most importantly, that we can build it without taking a loan.
2012.03.07 0
Very cool interior layout of this house is the main advantages. I think it would be great for our family. I look forward to shipment and thank you for your kind support.