This website uses cookies.
By using this website you consent to the use of cookies, according to the current browser settings.Candy house plan
Candy house plan is a nice house for a family of four – six people. Candy house plan is a story house with an attic, covered by a gabled roof, partially built into the body of the garage. Architecture of this house is a combination of a modest, economical in detail appearance, while maintaining a solid human scale. Candy house plan has a functional, logically planned interior. On the ground floor there are a spacious living room with a partially separated dining room, which is connected to the semi-open kitchen and exit to the arcades garden and terrace. In the living room there is a place for a fireplace built into the wall. From the living room you can also partly seen stairs, starting its run in the hall – next to the entrance. On the ground floor there is also scheduled an extra room - study or a guest bedroom, and utility part with a garage and boiler room. In the attic three large bedrooms, including parents' bedroom with a large walk-in closet, and a very nice family bathroom with corner for laundry and drying room was designed. We have also a mirror-image version of the Candy house plan.
- Cubature: 706 m3/ 24928,86 ft3
- Built-up area: 140,21 m2/ 1508,66 ft2
- Total area: 237,99 m2/ 2560,77 ft2
- Net area: 170,87 m2 + garage/ 1838,56 ft2 + garage
- Usable area: 161,61 m2/ 1738,92 ft2
- Roof area: 250,1 m2/ 2691,08 ft2
- Roof slope: 42 and 38 degrees
- Height of the building: 8,53 m (8,88 m with foundation) / 27,98 ft (29,13 ft with foundation)
- Wide of the building: 13,16 m / 43,16 ft
- Length of the building: 13,6 m / 43,16 ft
- Minimum plot width:: 21,16 m / 69,40 ft
- Minimum plot length: 21,6 m / 69,40 ft
- Height of rooms: 2,8 i 2,5 m / 9,18 and 8,2 ft
• Foundations - Concrete benches and foundation walls of concrete blocks
• External walls - brick walls - porotherm 25 blocks + polystyrene + thin-layer plaster
• Ceiling - Teriva
• Elevation - thin-layer plaster on polystyrene
• Roof - tile
| The raw state open | 42 300,00 EUR |
| The raw state closed | 63 000,00 EUR |
| The cost of finishing works | 67 300,00 EUR |
| Execution of turnkey home | 130 300,00 EUR |
Net notified costs, do not include VAT
To see simplified technical drawings of the house plan, please click on the link below. Select the house plan version that you interest - the basic or mirror version. The pdf file with dimensional drawings: floor plans, sections and elevations will open in a separate window. You can zoom in, zoom out and move the drawings on the screen. You can also print or save the drawings.
House plan Candy - detailed file
House plan Candy - detailed file - mirror



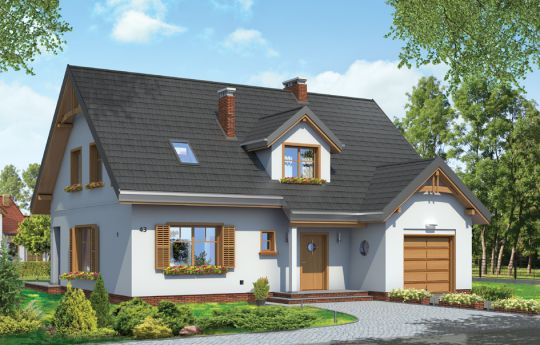














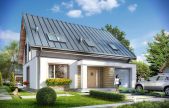
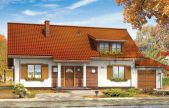
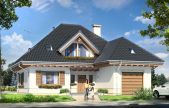
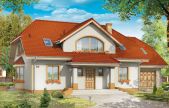
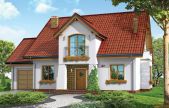
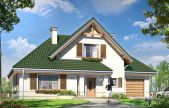
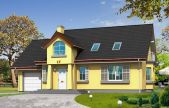
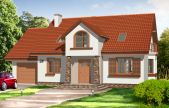
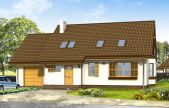
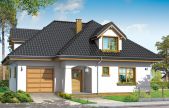






2012.03.01 1
The project is great well planned interior (maximum functional), and this simple home architecture without complicated solutions that will reduce the costs of building, a great house at a reasonable price.
2012.03.01 2
Nice house plan, we really like it, we will not make any changes.
2012.02.03 1
I wonder about the purchase this project, but I want to set up solar panels, whether it is possible in this house?
Answer of MG Project: Hello. In this house you can easily install the solar system - you can buy it from us as the addition to the basic version the package of solar installation. MG