This website uses cookies.
By using this website you consent to the use of cookies, according to the current browser settings.Natty 3 house plan
Natty 3 is the optimal choice for a family of four to five people. It was created as variant version of the Natty house. Placed in the middle of the front façade entrance portico and a terrace roofing from the garden side add charm and shapeliness to the house. Natty 3 has a representative architecture and functional interior. On the ground floor besides the living room, an extra room and bathroom was designed. On the attic there are three bedrooms, dressing room, large bathroom and an additional room above the garage. Natty 3 house plan is also available in a mirror version.
- Cubature: 677 m3 / 2220,56 ft3
- Built-up area: 135,93 m2 / 1462,61 ft2
- Total area: 231,55 m2 / 2491,48 ft2
- Net area: 186,36 m2 / 2005,23 ft2
- Usable area: 162,28 m2 / 1746,13 ft2
- Roof area: 226,5 m2 / 2437,14 ft2
- Roof slope: 38 degrees
- Height of the building: 7,70 m (8,10 m with foundation) / 25,256 ft (26,568 ft with foundation)
- Wide of the building: 15,16 m / 49,72 ft
- Length of the building: 9,96 m / 32,67 ft
- Minimum plot width: 22,16 m / 72,68 ft
- Minimum plot length: 18,25 m / 59,86 ft
- Height of rooms: 2,68 m / 8,79 ft
- Foundations - poured concrete
- External walls - ceramic porotherm 30 or max 29 + polystyrene 10 cm
- Ceiling - reinforced concrete Teriva
- Elevation - thin-layer acrylic plaster
- Roof - tile or meatal roofing tile
| The raw state open | 41 400,00 EUR |
| The raw state closed | 62 900,00 EUR |
| The cost of finishing works | 64 000,00 EUR |
| Execution of turnkey home | 126 900,00 EUR |
Net notified costs, do not include VAT
To see simplified technical drawings of the house plan, please click on the link below. Select the house plan version that you interest - the basic or mirror version. The pdf file with dimensional drawings: floor plans, sections and elevations will open in a separate window. You can zoom in, zoom out and move the drawings on the screen. You can also print or save the drawings.
House plan Natty 3 - detailed file - mirror
House plan Natty 3 - detailed file



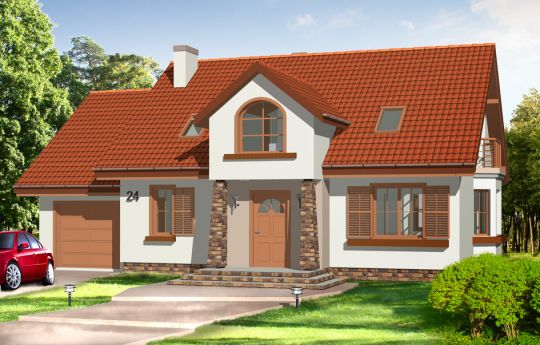














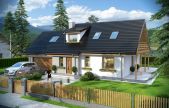
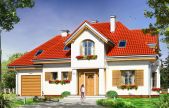
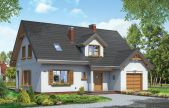
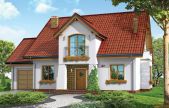
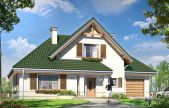
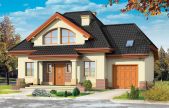
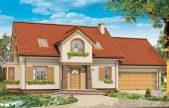
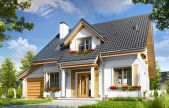
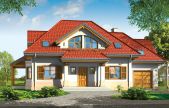






2012.03.18 0
This is a hit project. I appeal to people who have already built it or are during the building of the opportunity to see it in live. Thank you in advance!
2012.03.17 0
The project is great well planned interior (maximum functional), and this simple home architecture without complicated solutions that will reduce the costs of building, a great house at a reasonable price.
2012.03.03 0
Hello! I want to start the building of this home soon. I already got a house plan and I’m fixing a building permit. I am very pleased that the looking for the project is behind me :), it’s not so easy ;). I ask the benevolent people to share their experience. I would be grateful for any information;)