This website uses cookies.
By using this website you consent to the use of cookies, according to the current browser settings.Focus house plan
Focus house plan is the story house with usable attic for a family of 4 - 5 people. Focus house plan is a variant of the popular house plan Favourite - this time designed as a building with a gable roof and pediments. Often gable roof is one of the requirements set by the departments of architecture issuing building permits. This house plan is a complement of idea for the interior and functional layout of Favourtie house plan. The house was decorated with pediments so that the bevels pitched roofs somewhat mitigate the side peak walls. Inside, on the ground floor there is design a single-space living and dining room – with the exit to the arcade corner garden. The lounge is combined with a lobby with exposed staircase, and a partially open kitchen. On the ground floor there is also except a boiler room and garage, extra room and bathroom. In the attic three are large bedrooms with dressing rooms and a very nice bathroom. The attic above the garage can also be used for utility purposes - for example it can be adapted as a room.
- Cubature: 811 m3/ 28636,41 ft2
- Built-up area : 162,4 m2/ 1747,42 ft2
- Total area: 280,71 m2/ 3020,44 ft2
- Net area: 212,67 m2/ 2288,33 ft2
- Usable area: 169,56 m2/ 1824,47 ft2
- Roof area: 269,08 m2/ 2895,30 ft2
- Roof slope: 38, 45, 34 degrees
- Height of the building: 7,87 m (8,27 m with foundation)/ 25,81 ft (27,13 ft with foundation)
- Wide of the building: 16,92 m/ 55,50 ft
- Length of the building: 11,15 m/ 36,57 ft
- Minimum plot width: 24,92 m/ 81,74 ft
- Minimum plot length: 19,15 m/ 62,81 ft
- Height of rooms: 2,7 m/ 8,86 ft
• Foundations - poured concrete
• External walls - porotherm 25 + 15 polystyrene (or mineral wool)
• Ceiling - reinforced concrete TERIVA
• Roof - metal roofing tile or ceramic tile
• Elevation - thin-layer plaster
| The raw state open | 57 300,00 EUR |
| The raw state closed | 82 100,00 EUR |
| The cost of finishing works | 72 200,00 EUR |
| Execution of turnkey home | 154 200,00 EUR |
Net notified costs, do not include VAT
To see simplified technical drawings of the house plan, please click on the link below. Select the house plan version that you interest - the basic or mirror version. The pdf file with dimensional drawings: floor plans, sections and elevations will open in a separate window. You can zoom in, zoom out and move the drawings on the screen. You can also print or save the drawings.
House plan Focus - detailed file
House plan Focus - detailed file - mirror



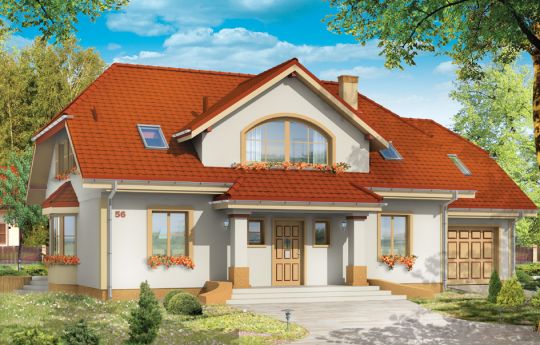














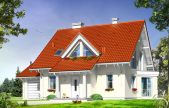
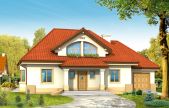
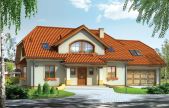
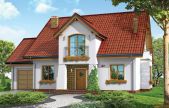
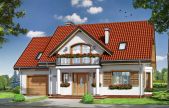
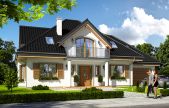
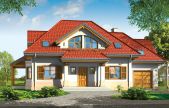
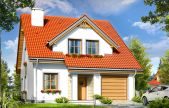






2014.02.27 0
Hello! I want to start the building of this home soon. I already got a house plan and I’m fixing a building permit. I am very pleased that the looking for the project is behind me :), it’s not so easy ;). I ask the benevolent people to share their experience. I would be grateful for any information;)
2014.02.24 0
This house is terrific. More than six months we were looking for a home that would meet while in 80% our expectations, this project turned out to be the fulfillment of our needs in 100%, we cannot believe it :)
2012.02.02 0
I must admit that the area the house is fantastic and every functional. This is a very shapely and interesting house plan.