This website uses cookies.
By using this website you consent to the use of cookies, according to the current browser settings.Czarus house plan
Czarus house plan is a single-storey house for the single family, covered by a hipped roof, with adjoined garage. The house was designed for the family of 4 – 5 people. Simple, uncomplicated body of the building and the unpretentious architecture, give a clear effect of the modern house referring to the on the tradition residences, but with the use of new materials and details. Front elevation of the house is decorated - and at the same time emphasizes the entrance - centrally integrated into entrance porch, supported by two columns. From the garden the body of building is diversify by large arcade partly covered terrace. The interior is divided into a living area - with a spacious living room, hall and kitchen, and the night area- with three bedrooms and a bathroom. In this house plan the garage is connected with the interior by the hall - a dressing room. Behind the garage the boiler room with garden exit was planned. There is a mirror version of this house plan.
- Cubature: 530 m3/ 18714,3 ft3
- Built-up area: 132,19 m2/ 1422,36 ft2
- Total area: 132,19 m2/ 1422,36 ft2
- Net area: 92,41 m2 + garage 18,12 m2/ 994,33 ft2 + garage 194,97 ft2
-
Usable area:
- 87,51 m2 by PN-70/B-02365/ 941,61 ft2 by PN-70/B02365
- 92,41 m2 + garage by PN-ISO 9836:1997/ 994,33 ft2 + garage by PN-ISO 9836:1997
- Roof area: 192,06 m2/ 2066,57 ft2
- Roof slope: 24 degrees
- Height of the building: 5,08 m (5,38 m with foundation)/ 16,66 ft (17,65 ft with foundation)
- Wide of the building: 15,78 m / 51,76 ft
- Length of the building: 8,44 m / 27,68 ft
- Minimum plot width: 22,78 m 74,72 ft
- Minimum plot length: 18,35 m / 60,19 ft
- Height of rooms: 2,61 m / 8,56 ft
• Foundations - Concrete benches and foundation walls of concrete blocks
• Walls - aerated concrete blocks 24 + polystyrene + thin-layer plaster
• Ceiling - Wooden truss girders
• Elevation - thin-layer plaster on polystyrene
• Roof - tile
| The raw state open | 23 900,00 EUR |
| The raw state closed | 40 700,00 EUR |
| The cost of finishing works | 35 900,00 EUR |
| Execution of turnkey home | 76 500,00 EUR |
Net notified costs, do not include VAT
To see simplified technical drawings of the house plan, please click on the link below. Select the house plan version that you interest - the basic or mirror version. The pdf file with dimensional drawings: floor plans, sections and elevations will open in a separate window. You can zoom in, zoom out and move the drawings on the screen. You can also print or save the drawings.
House plan Czarus - detailed file
House plan Czarus - detailed file - mirror



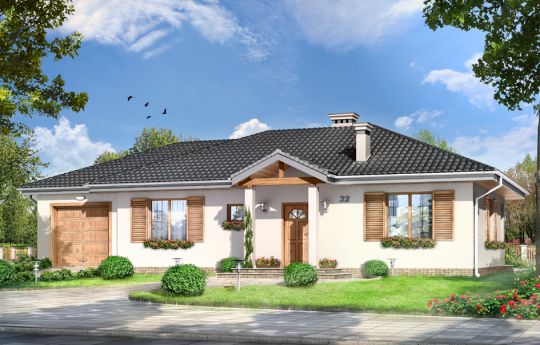

















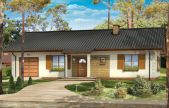
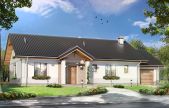
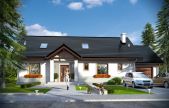
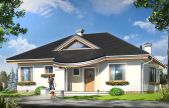
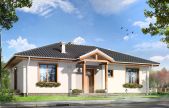
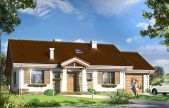
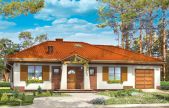
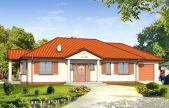
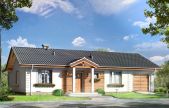






2014.04.21 1
Nice house plan, we really like it, we will not make any changes.
2012.02.15 1
This is a hit project. I appeal to people who have already built it or are during the building of the opportunity to see it in live. Thank you in advance!
2012.02.01 3
Nice house plan, we really like it, we will not make any changes.