This website uses cookies.
By using this website you consent to the use of cookies, according to the current browser settings.Milus house plan
Miluś house design it enlarged version of the of Ray house. This house was designed as a ground-floor covered by mild gable roofs, with garage. Protruding beyond the outline of the house living room from the garden creating a plan to the letter "L", giving a sense of intimacy and isolate the terrace from neighbors. Architecturally, Miluś is a typical bungalow with a mild roof, wide elevations - front and garden, and large windows. Extras diversifying Milus body, like fragments of walls cladded by wood clad, entrance porch on columns or garden arcade, which is a roffing over part of the terrace, co-create a successful and harmonious whole. The interior of the house is divided into living area, as well as some of the bedrooms. Living room, with a centrally located decorative fireplace, and a large "television" wall is combined with semi-open kitchen and hall. There are also designed three bedrooms with en-suite, and an additional room that could serve as an office or for example a guest bedroom. Next to the garage an utility room - boiler room was planned. In a small space a five-room apartment, with technical background and garage was designed. We also have a this house in a mirror version.
- Cubature: 542 m3 / 19138,02 ft3
- Built-up area: 151,98 m2 / 1635,30 ft2
- Total area: 151,98 m2 / 1635,30 ft2
- Net area: 109,53 m2 + garage / 1178,54 ft2 + garage
- Usable area: 104,63 m2 / 1125,82 ft2
- Roof area: 224,34 m2 / 2413,90 ft2
- Roof slope: 24 degrees
- Height of the building: 5,12 m (5,44 m with foundation) / 16,79 ft (17,84 ft with foundation)
- Wide of the building: 15,68 m / 51,43 ft
- Length of the building 12,04 m / 39,49 ft
- Minimum plot width: 23,68 m / 77,67 ft
- Minimum plot length: 20,37 m / 66,81 ft
- Height of rooms: 2,6 m / 8,53 ft
- Foundations - concrete bench and foundation walls with concrete blocks
- External walls - aerated concrete 24 cm + polystyrene + thin-layer plaster
- Ceiling - wooden truss
- Elevation - thin-layer plaster on polystyrene
- Roof - tile
| The raw state open | 30 800,00 EUR |
| The raw state closed | 47 300,00 EUR |
| The cost of finishing works | 50 800,00 EUR |
| Execution of turnkey home | 98 000,00 EUR |
Net notified costs, do not include VAT
To see simplified technical drawings of the house plan, please click on the link below. Select the house plan version that you interest - the basic or mirror version. The pdf file with dimensional drawings: floor plans, sections and elevations will open in a separate window. You can zoom in, zoom out and move the drawings on the screen. You can also print or save the drawings.
House plan Milus - detailed file
House plan Milus - detailed file - mirror



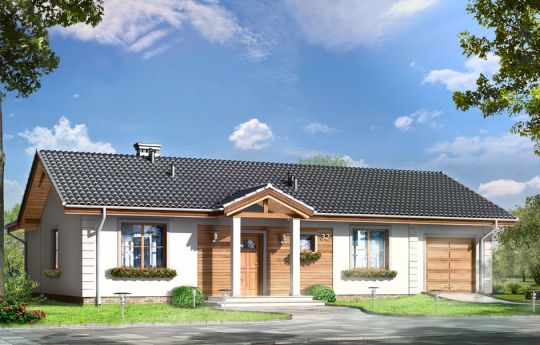














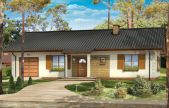
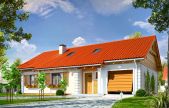
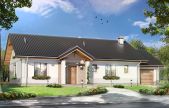
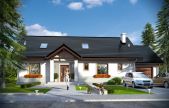
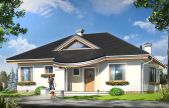
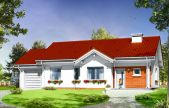
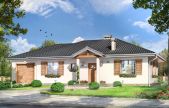
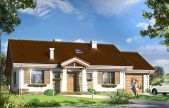
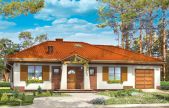






2012.03.15 0
Nice house plan, we really like it, we will not make any changes.
2012.03.02 0
The house solid looks awesome. The house is spacious and functional layout of rooms is great for me.
2012.02.08 0
I'd love to see the photos of this house plan! Please, can you insert it or give a link to photos.