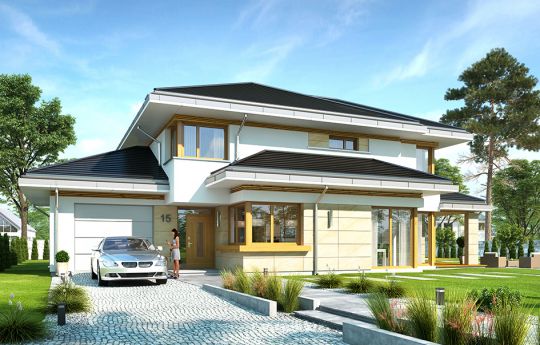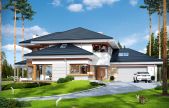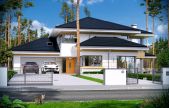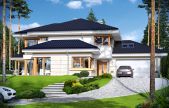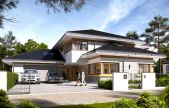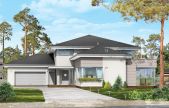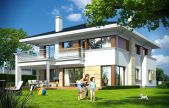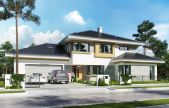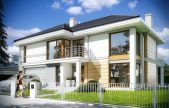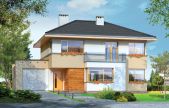This website uses cookies.
By using this website you consent to the use of cookies, according to the current browser settings.House with a view 5 house plan
House with view 5 is a new version popular project House with view, it is the smallest variant of these house plans. House with a small surface area and reasonable construction costs includes most of the elements and architectural details of the original project, and at the same time has a comfortable and functional interior. House with view 5 is storey building, covered by hipped roof. Its main body has envelope roof. To the core of the house was built another fragment of storied, and a few one-storey parts: over the garage, kitchen or over the roof terrace. The entire silhouette of house is attractive and modern, decorated with interesting details, stone cladding walls and large glazed opening inside to the garden. Access to the house was accentuated by the corner arcade and wide doors. Corner kitchen window gives a wide view of the driveway and the entrance to the plot. Garden elevation is above all a beautiful corner window of the living room and parents' bedroom above, and practical roof over part of the terrace. Interior: on the ground floor we enter through spacious atrium with cloakroom and a passage to the garage and boiler room, straight to the hall opening onto a living room and representative stairs. Kitchen with pantry is located near the entrance. Living room with separate dining area open house on the surrounding terrace. On the ground floor there is even an extra room – e.g. study room. On the first floor there are three bedrooms and two bathrooms and a laundry room. Children's bedrooms have built in wardrobes. Parents' bedroom is a separate suite with its own bathroom and dressing room, and a beautiful view of the garden. House with view 5 is shapely and practical. This is an excellent option for those wishing to have traditional manor house architecture, but intending to spend less money to build, or do not have a large plot. House with view 5 is a shapely and practical- it is a dream come true for suburban villa for investors who do not plan to spend a lot of money on it, or do not have too much plot. House is energy efficient inexpensive and simple in building. It can be easily adapted to NF40 standard.
- Cubature: 802 m3/28318,62 ft3
- Built-up area: 136,18 m2/1465,30 ft2
- Total area: 234,14 m2/2519,35 ft2
- Net area:151,52 m2 + garage /1630,36 ft2 + garage
- Usable area: 146,25 m2/1573,65 ft2
- Roof area: 254,23 m2/2735,51 ft2
- Roof slope: 23,8 & 24,9 degrees
- Height of the building: 8,26 m (8,46 m with foundation)/27,09 ft (27,75 ft with foundation)
- Building dimensions: 16,04 m/52,61 ft x 11,34 m/37,20 ft
- Plot dimensions: 24,34 m/79,84 ft x 19,34 m/ 63,44ft
- Height of rooms: 2,7 & 2,6 m/8,86 & 8,53 ft
- Foundations - reinforced concrete and foundation walls of concrete blocks
- External walls – brick walls - bilayer porotherm 25 + polystyrene + thin-layer plaster
- Ceiling - monolithic reinforced concrete
- Elevation - thin-layer plaster on polystyrene
- Roof - ceramic tile
| The raw state open | 56 150,00 EUR |
| The raw state closed | 82 480,00 EUR |
| The cost of finishing works | 68 910,00 EUR |
| Execution of turnkey home | 151 380,00 EUR |
Net notified costs, do not include VAT
To see simplified technical drawings of the house plan, please click on the link below. Select the house plan version that you interest - the basic or mirror version. The pdf file with dimensional drawings: floor plans, sections and elevations will open in a separate window. You can zoom in, zoom out and move the drawings on the screen. You can also print or save the drawings.
House plan House with a view 5 - detailed drawings
House plan House with a view 5 - detailed drawings - mirror



