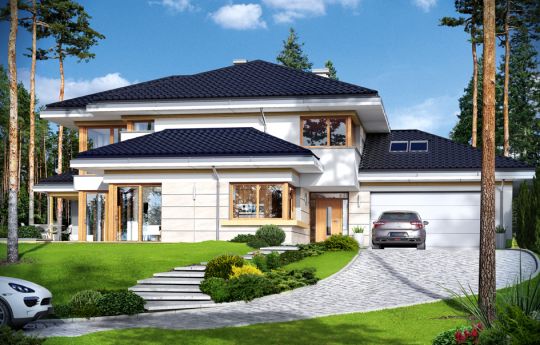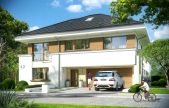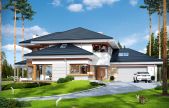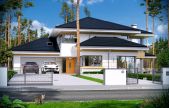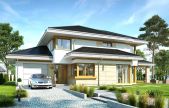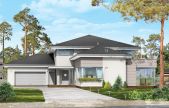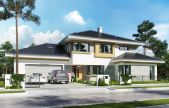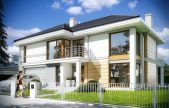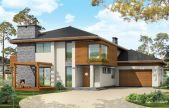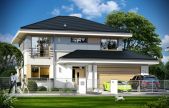This website uses cookies.
By using this website you consent to the use of cookies, according to the current browser settings.House with a view 3
House with a view 3 is a variant version of the popular House with a view. The house has been quite substantially reduced, the surface is less than 30%, similar as the cost of construction. However, house did not lost on the elegant appearance and functionality of the interior. House was simply "slimmed" there where it was possible. In result we obtain an elegant small town house. House is dedicated in particular to the difficult plot with unfavorable orientation of entry in relation to the sunlight - with a garden on the side or on front of the house. Architecture of the house is a peaceful modernity, with matching harmoniously finishing materials and details. One of the main attractions is here beautiful corner window in the living room and the emptiness above the mezzanine. This is an essential fragment shaping whole interior. Complemented by glazed spacious porch, partially open kitchen separated by rectangular body of pantry and representative stairs connected with the fireplace wall. On the ground floor there is dining room, extra room (office or guest bedroom), bathroom, boiler room and garage with extra storage space and upstairs your own attic. On the first floor there are three bedrooms, including parents' apartment with its own separate bathroom and dressing room, second bathroom and mezzanine - library. The interior provides everything what might need 4-5 people family for comfortable live. House with a view 3, thanks to a terrace and an arcade, blends beautifully with the surrounding garden. Large glass additionally open house to nature. House was designed to be energy efficient (very easy to adapt it to the standard NF40). The ratio of surface area to obtained effect is very beneficial here. The house will be inexpensive in future exploitation and the construction itself will be significantly less costly than the basic House with a view. There is available different versions of this house: mirror variant, variant deeper of 100 and 120 cm, with changed layout of rooms on the ground floor and first floor, heat pump and adaptation to the NF40 (House with a view 3 variant B), version of the medium-sized (House with a view 2 ), and comfortable version (House with view 4).
- Cubature: 1053,76 m3 / 37213.18 ft3
-
Built-up area:
- without arcades 190,32 m2 / 2047,84 ft2
- with arcades 207,96 m2 / 2237,65 ft2
- Total area: 318,92 m2 / 343,80 ft2
- Net area: 194,47 m2 + garage 43,20 m2 / 2092,50 ft2 + garage 464,83 ft2
-
Usable area:
- 186,93 m2 wg PN-70/B-02365 / 2011,37 ft2 wg PN-70/B-02365
- 194,47 m2 + garage wg PN-ISO 9836:1997 / 2092,50 ft2 + garage wg PN-ISO 9836:1997
- Roof area: 309,40 m2 / 3329,14 ft2
- Roof slope: 25 degrees
- Height of the building: 8,62 m (8,82 with foundation) / 28,27 ft (28,93 ft with foundation)
- Wide of the building: 19,08 m / 62,58 ft
- Length of the building: 13,19 m / 43,26 ft
- Minimum plot width: 27,66 m / 90,72 ft
- Minimum plot length: 21,19 m / 69,50 ft
- Height of rooms: 2,7 i 2,50 m / 8,86 and 8,2 ft
- Foundations - concrete bench and foundation walls with concrete blocks
- External walls – brick walls –porotherm 25 airbrick + polystyrene + thin-layer plaster
- Ceiling - monolithic reinforced concrete above ground floor and floor
- Elevation - thin-layer plaster on polystyrene
- Roof - ceramic tile
| The raw state open | 69 500,00 EUR |
| The raw state closed | 102 700,00 EUR |
| The cost of finishing works | 81 100,00 EUR |
| Execution of turnkey home | 183 700,00 EUR |
Net notified costs, do not include VAT
To see simplified technical drawings of the house plan, please click on the link below. Select the house plan version that you interest - the basic or mirror version. The pdf file with dimensional drawings: floor plans, sections and elevations will open in a separate window. You can zoom in, zoom out and move the drawings on the screen. You can also print or save the drawings.
House with a view 3 - detailed file
House with a view 3 - detailed file - mirror



