This website uses cookies.
By using this website you consent to the use of cookies, according to the current browser settings.Gabriela house plan
Gabriela's house plan is a prestigious villa, with one-storey block covered with a hipped roof. House is designed for a family of 4 – 6 people. The architecture of Gabriela's house refers to the modernist style, in the modern sense. Elements such as corner windows, balconies with rounded railings, curved bay window of the dining room, the division of the facade into horizontal stripes create an interesting styling of external architecture of the building. For this house plan several different variants of the arrangement of the facade was provided. The interior of the house: on the ground floor living space consists of a living room, dining room with beautiful bay window, a spacious lobby with comfortable stairs to the first floor, large kitchen with kitchenette for quick meals. From the living room we go to the arcade and on the terrace. On the ground floor there is also designed an office room, garage and boiler room. On the first floor there is a parent’s apartment with bathroom, dressing room and terrace overlooking the garden; three bedrooms for children with bathroom, a laundry room and sports room. This house plan is also partial basement - cellar accessible from outside the house, by the steps from the garden. You can resign from the basement if the ground conditions do not allow for its construction. Gabriela house plan is also available in mirror version.
- Cubature: 1412 m3/ 49857,72 ft3
- Built-up area : 235,82 m2/ 2537,42 ft2
- Total area: 451,92 m2 + basement/ 4862,66 ft2+ basement
- Net area: 321,79 m2 + garage + basement/ 3462,46 ft2+ garage + basement
- Usable area: 308,1 m2/ 3315,16 ft2
- Roof area: 331,6 m2/ 3568,02 ft2
- Roof slope: 22 degrees
- Height of the building: 9,25 m (9,57 m with foundation)/ 30,34 ft ( 31,39 ft with foundation)
- Wide of the building: 14,64 m/ 48,02 ft
- Length of the building: 20,51 m/ 67,28 ft
- Minimum plot width: 21,64 m/ 70,98 ft
- Minimum plot length: 28,51 m/ 93,51 ft
- Height of rooms: 3,0 and 2,7 m/ 9,84 and 8,86 ft
Materials:
• Foundations - Poured concrete
• Exterior walls - bilayer porotherm 25 or U220 + 15 polystyrene
• Ceiling – monolithic reinforced concrete panels
• Elevation - thin-layer plaster
• Roof – tile or metal roofing tile
| The raw state open | 85 800,00 EUR |
| The raw state closed | 121 500,00 EUR |
| The cost of finishing works | 121 900,00 EUR |
| Execution of turnkey home | 243 300,00 EUR |
Net notified costs, do not include VAT
To see simplified technical drawings of the house plan, please click on the link below. Select the house plan version that you interest - the basic or mirror version. The pdf file with dimensional drawings: floor plans, sections and elevations will open in a separate window. You can zoom in, zoom out and move the drawings on the screen. You can also print or save the drawings.
House plan Gabriela - detailed file
House plan Gabriela - detailed file - mirror



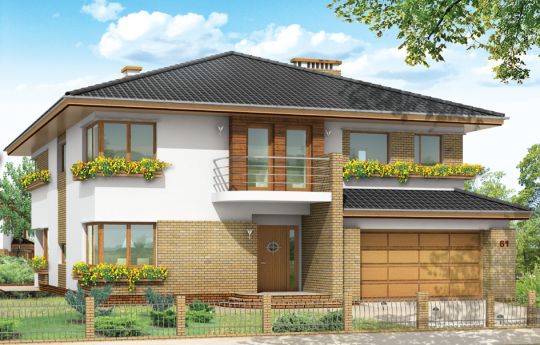














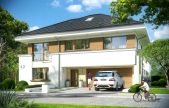
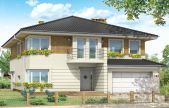
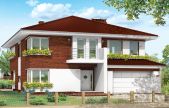
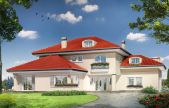
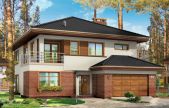
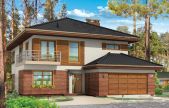
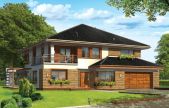






2012.03.01 0
I was looking for a simple, functional home, and reviewing the offers of various architectural studios. This house is quite ok. The area of the house and the layout of the rooms perfectly suits us. I think that will be just right for my family.
2012.02.18 0
I wonder about the purchase this project, but I want to set up solar panels, whether it is possible in this house?
Hello. In this house you can easily install the solar system - you can buy it from us as the addition to the basic version the package of solar installation. MG
2012.02.15 0
Nice house plan, we really like it, we will not make any changes.