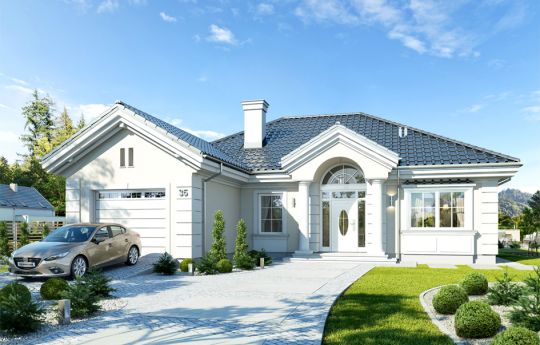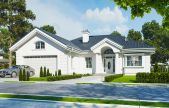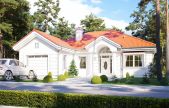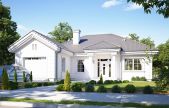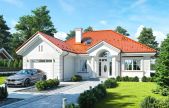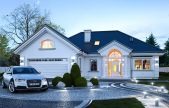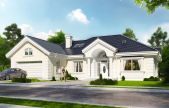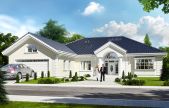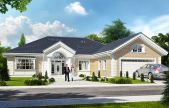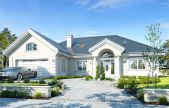This website uses cookies.
By using this website you consent to the use of cookies, according to the current browser settings.house plan House on Park Street 4
House on Park Street 4 is another variant version of the popular house plan from the series "House on Park Street". The building differs from the base version primarily by its size - it has a single garage, which makes the whole house's shape narrower and its surface is slightly smaller. This house plan is a good proposition for people looking for a smaller house, or having just a narrower plot. The external architecture of the building is a consistent continuation of projects from this series from our studio. The appearance of the house is modeled on American suburban villas, and on the Polish house - a mansion from the years 20-30. Details decorating the façades give it a representative appearance while maintaining taste and moderation. The front of the house is decorated with beautiful entrance doors that invite to the spacious vestibule. On the side of the garden, on the other hand, we have a large covered terrace and a wide glazing connecting the interior of the living room with the garden. The interior of the house has been divided into three zones: the living, the night and the garage part. From the spacious vestibule with built-in wardrobes, we get through the wide door to the living area, or side to the utility room and garage. The living area is a combined living room and dining room, kitchen with a pantry, and a hall. Above the living room we have open space with a view of the entresol in the attic. Wide glazing opens the view from the living room to the terrace and garden. From the living area, we go to the night part with bedrooms. We have three bedrooms here, and a bathroom. In children's bedrooms there were designed wardrobes and in the parents' bedroom - a dressing room. In the attic we have an additional space that can be adapted on the usable surface: a room and entresol with the view of the living room below. The simple construction of the house, rectangular shape will allow for easy and efficient construction. The house is not expensive to implement, and thanks to the modern materials, insulation and installations used it will be cheap in later exploitation.
- Cubature: 637 m3 / 22492,47 ft3
- Built-up area: 170,45 m2 / 1834,04 ft2
- Total area: 198,68 m2 2137,80 ft2
- Net area: 113,46 m2 / 1220,83 + garaż 21,24 m2 228,54 ft2 + strych 27,06 m2 291,17 ft2
- Usable area: 109,07 m2 1173,59 ft2
- Roof area: 258 m2 / 2776,08 ft2
- Roof slope: 30 degrees
- Height of the building: 6,60 m (6,90 m with foundation) / 21,65 ft (22,63 ft with foundation)
- Dimensions of the plot: 14,30 m x 17,85 m / 46,90 x 58,55 ft
- Dimensions of the plot: 22,30 x 24,85 m / 73,14 x 81,51 ft
- Height of rooms: 2,8 m / 9,18 ft
Foundations - concrete bench and foundation walls with concrete blocks
External walls – brick walls –porotherm 25 blocks + polystyrene + thin-layer plaster
Ceiling - monolithic
Elevation - thin-layer plaster on polystyrene
Roof - tile or metal roofing tile
| The raw state open | 47 560,00 EUR |
| The raw state closed | 70 550,00 EUR |
| The cost of finishing works | 64 830,00 EUR |
| Execution of turnkey home | 135 380,00 EUR |
Net notified costs, do not include VAT
To see simplified technical drawings of the house plan, please click on the link below. Select the house plan version that you interest - the basic or mirror version. The pdf file with dimensional drawings: floor plans, sections and elevations will open in a separate window. You can zoom in, zoom out and move the drawings on the screen. You can also print or save the drawings.
Projekt domu Dom na parkowej 4 - pliki szczegółowe
Projekt domu Dom na parkowej 4 - pliki szczegółowe - odbicie lustrzane



