This website uses cookies.
By using this website you consent to the use of cookies, according to the current browser settings.Dachshund 2 house plan
Dachshund 2 house plan is a convenient building on a very narrow plot - even a 15-meter. The solid of the house and a garage is covered by the hipped roof. A garage has been added to the house. The interior of the house is planned is such way to be able to live on the ground floor in the first stage of building. Attic, which provides additional rooms can be exploited already living or leave the attic unfinished. The attic can be exploited for utility rooms. Interior of living room, dining room and lobby creates a large open space. From the living room you can go out to the covered terrace. This house plan is also available in mirror version.
- Cubature: 614 m3/ 21680.34 ft3
- Built-up area: 166,11 m2/ 1787,34 ft2
- Total area: 214,18 m2/ 2304,58 ft2
- Net area: 177,68 m2/ 1911,84 ft2
- Usable area: 150,08 m2/ 1614,86 ft2
- Roof area: 274,7 m2/ 2955,77 ft2
- Roof slope: 35 degrees
- Height of the building: 6,21 m (6,51 m with foundation)/ 20,37 ft (21,35 ft with foundation)
- Wide of the building: 9 m/ 29,52 ft
- Length of the building: 24,27 m/ 79,61 ft
- Minimum plot width: 16 m/ 52,48 ft
- Minimum plot length: 32,27 m/ 105,85 ft
- Height of rooms: 2,60 m/ 8,53 ft
- Foundations - reinforced concrete
- Exterior walls - aerated concrete + polystyrene
- Ceiling - reinforced concrete Teriva
- Elevation - thin-layer plaster
- Roof - ceramic or metal tile
| The raw state open | 44 100,00 EUR |
| The raw state closed | 63 900,00 EUR |
| The cost of finishing works | 59 000,00 EUR |
| Execution of turnkey home | 122 800,00 EUR |
Net notified costs, do not include VAT
To see simplified technical drawings of the house plan, please click on the link below. Select the house plan version that you interest - the basic or mirror version. The pdf file with dimensional drawings: floor plans, sections and elevations will open in a separate window. You can zoom in, zoom out and move the drawings on the screen. You can also print or save the drawings.
House plan Dachshund 2 - detailed file - mirror
House plan Dachshund 2 - detailed file



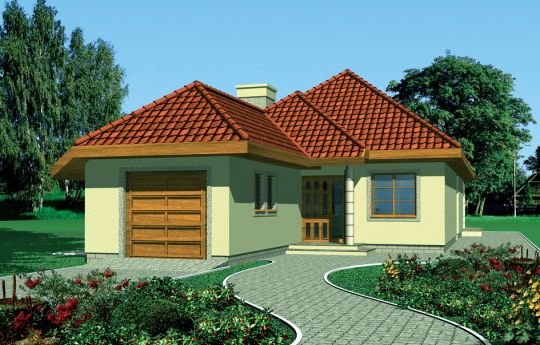














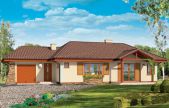
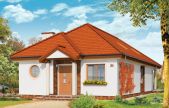
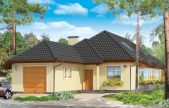
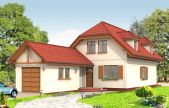
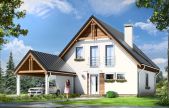
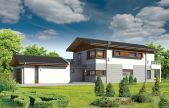
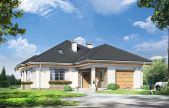
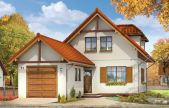
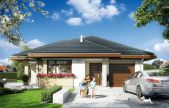






2012.03.10 0
Nice house plan, we really like it, we will not make any changes.
2012.03.09 0
I wonder about the purchase this project, but I want to set up solar panels, whether it is possible in this house?
Hello. In this house you can easily install the solar system - you can buy it from us as the addition to the basic version the package of solar installation. MG
2012.02.06 0
This house is terrific. More than six months we were looking for a home that would meet while in 80% our expectations, this project turned out to be the fulfillment of our needs in 100%, we cannot believe it :)