This website uses cookies.
By using this website you consent to the use of cookies, according to the current browser settings.Dachshund 3 house plan
Dachshund 3 house plan is a convenient building on a very narrow plot - even a 15-meter. The house plan is planned is such way that attic, which provides additional rooms can be exploited already living or leave the attic unfinished. It can be also use as a separate flat for the child. On the ground floor a large living room with dining area and hall with two beautiful bay windows, there are also three bedrooms. The attic can be also transform into a separate flat for the child. This house plan is also available in mirror version.
- Cubature: 614 m3/ 21680,34 ft3
- Built-up area: 175,11 m2/ 1884,18 ft2
- Total area: 223,18 m2/ 2401,42 ft2
- Net area: 177,7 m2 + garage/ 1912,05 ft2
- Usable area: 168,28 m2/ 1810,69 ft2
- Roof area: 313 m2/ 3367,88 ft2
- Roof slope: 35 degrees
- Height of the building: 6,28 m (6,58 m with foundation)/ 20,60 ft ( 21,58 ft with foundation)
- Wide of the building: 10 m/ 32,8 ft
- Length of the building: 24,27 m/ 79,61 ft
- Minimum plot width: 18 m/ 59,04 ft
- Minimum plot length: 32,27 m/ 105,85 ft
- Height of rooms: 2,60 and 2,50 m/ 8,53 ft and 8,2 ft
- Foundations - concrete benches, walls of concrete blocks
- External walls - - bilayer walls of ceramic airbricks
- Ceiling – Teriva
- Roof – tile
- Elevation - thin-layer plaster
| The raw state open | 43 300,00 EUR |
| The raw state closed | 66 400,00 EUR |
| The cost of finishing works | 63 700,00 EUR |
| Execution of turnkey home | 129 000,00 EUR |
Net notified costs, do not include VAT
To see simplified technical drawings of the house plan, please click on the link below. Select the house plan version that you interest - the basic or mirror version. The pdf file with dimensional drawings: floor plans, sections and elevations will open in a separate window. You can zoom in, zoom out and move the drawings on the screen. You can also print or save the drawings.
House plan Dachshund 3 - detailed file
House plan Dachshund 3 - detailed file - mirror



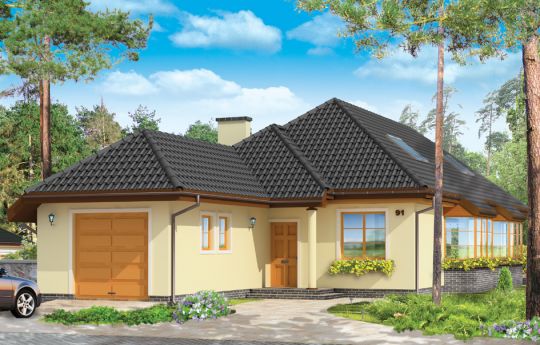














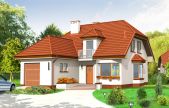
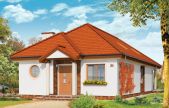
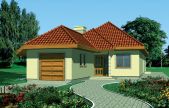
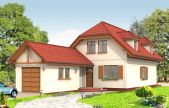
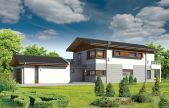
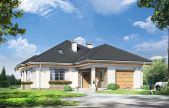
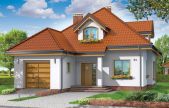
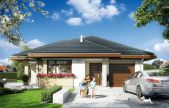
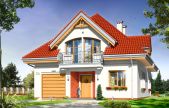






2014.01.05 0
Hello everyone! I already ordered the project. We are currently awaiting for a building permit. This house is ideal in every respect, and most importantly, that we can build it without taking a loan.
2012.03.10 0
Very cool interior layout of this house is the main advantages. I think it would be great for our family. I look forward to shipment and thank you for your kind support.
2012.03.02 0
Nice house plan, we really like it, we will not make any changes.