This website uses cookies.
By using this website you consent to the use of cookies, according to the current browser settings.Maja house plan
Maja house plan is the perfect choice for a family of four to five people. The building has an attractive body with a gentle hipped roof, which is adorned a large dormer windows with balconies and an extensive entrance arcade from the garden side. On the ground floor besides a large living room and an extra room for example on study or a guest bedroom – was designed. In the part of first floor are bedrooms and a large bathroom. The attic over the garage can be used as a laundry room with drying room. We have also a version of Maja house plan with four bedrooms in the attic.
- Cubature: 766 m3 / 27047,46 ft3
- Built-up area: 162,5 m2 / 1748,50 ft2
- Total area: 266,5 m2 / 2867,54 ft2
- Net area: 203,57 m2 + garage / 2190,41 ft2 + garage
- Usable area: 195,13 m2 + garage + utility room / 2099,60 ft2 + garage + utility room
- Roof area: 310 m2 / 3335,60 ft2
- Roof slope: 35 and 40 degrees
- Height of the building: 7,82 m (8,29 m with foundation) / 25,65 ft (27,19 ft with foundation)
- Wide of the building: 14,98 m / 49,13 ft
- Length of the building: 14,96 m / 49,07 ft
- Minimum plot width: 22,96 m / 75,31 ft
- Minimum plot length: 22,3 m / 73,14 ft
- Height of rooms: 2,80 m / 9,18 ft
- Foundations - poured bench+ concrete blocks
- External walls - bilayer porotherm 25 + 12 mineral wool (or polystyrene) +thin-layer plaster, or aerated concrete + polystyrene
- Ceiling - Teriva
- Elevation - thin-layer plaster
- Roof - tile or meatal roofing tile
| The raw state open | 46 700,00 EUR |
| The raw state closed | 69 800,00 EUR |
| The cost of finishing works | 65 500,00 EUR |
| Execution of turnkey home | 135 200,00 EUR |
Net notified costs, do not include VAT
To see simplified technical drawings of the house plan, please click on the link below. Select the house plan version that you interest - the basic or mirror version. The pdf file with dimensional drawings: floor plans, sections and elevations will open in a separate window. You can zoom in, zoom out and move the drawings on the screen. You can also print or save the drawings.
House plan Maja - detailed file
House plan Maja - detailed file - mirror



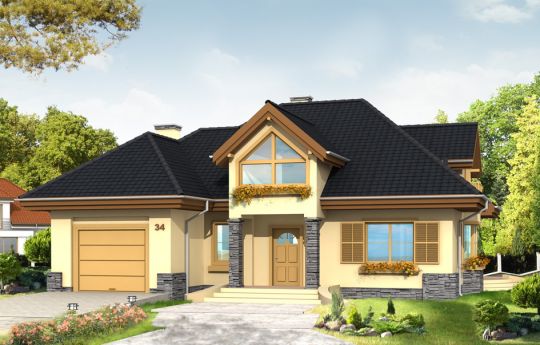














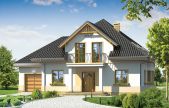
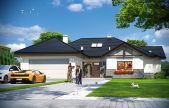
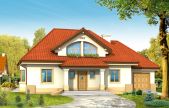
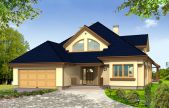
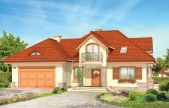
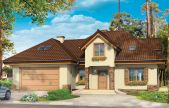
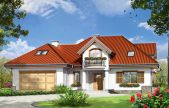
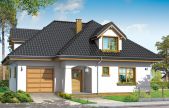
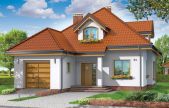






2012.02.25 0
We decided on this house plan together with my husband. In the spring of next year we start its building. To choose this project encouraged us the architecture of this house (we really like), and secondly, we have a small plot.
2012.02.08 0
Hello everyone! I already ordered the project. We are currently awaiting for a building permit. This house is ideal in every respect, and most importantly, that we can build it without taking a loan.
2012.02.08 0
This is a hit project. I appeal to people who have already built it or are during the building of the opportunity to see it in live. Thank you in advance!