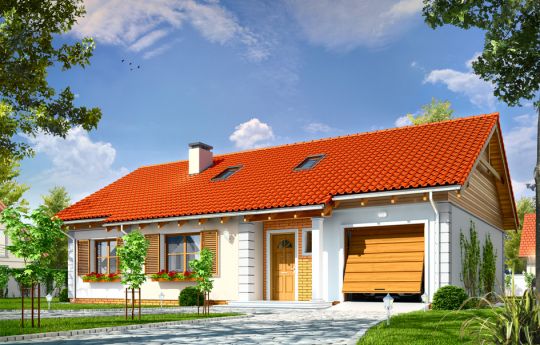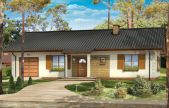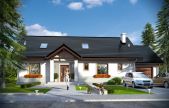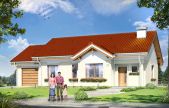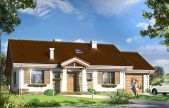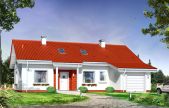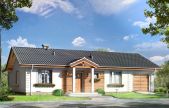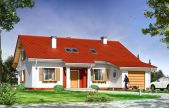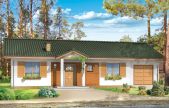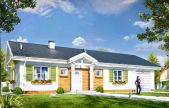This website uses cookies.
By using this website you consent to the use of cookies, according to the current browser settings.Amber 2 house plan
House plan Amber 2 is a new variant of the very popular house plan Amber, with a similar shape, but with changed function of rooms, and a concrete ceiling above the ground floor, raised roof, rafter trusses roof, and attic to adapt as usable attic. House has a compact rectangular block hidden under one roof for the residential part and the garage (which reduces the cost of the roof). On the ground level we designed everything what might need 4-5 people family. So we have a living room with an exit to the covered terrace, a corner fireplace and a TV wall, very nice and easy to arrange kitchen, separate comfortable hall, three bedrooms, two bathrooms. For this into the house we get very spacious atrium (provided with stairs to the attic), and in utility part of the house we have a convenient garage and a large boiler room with additional access to the garden. The house has extra space in these places where architects often stingy the surface, full-sized boiler room, large atrium or hall, which is just a part of the living room. We enter the house through the corner arcade. We get to the garden through a large covered terrace accessible from the living room. Above the ground floor there is a spacious attic that can be converted into a as usable attic. The compact block of the house, very good warming increase the energy efficiency of this house. House is easy to adapt to the NF40 standard. Simple design will make it easy to build. Thanks to a small area the house can be also qualified for the MDM program.
- Cubature: 855 m3 / 30190,05 ft3
-
Built-up area:
- without arcades 163,07 m2 / 1754,63 ft2
- with arcades 177,57 m2 / 1910,65 ft2
- Total area: 163,07 m2 (+ attic 46,05 m2) / 1754,63 ft2 (+ attic 495,50 ft2)
- Net area: 108,28 m2 + garage 19,79 m2 + attic 43,18 m2 / 1165,09 ft2 + garage 212,94 ft2 + attic 464,62 ft2
-
Usable area:
- 98,89 m2 wg PN-70/B-02365 / 1064,06 ft2 wg PN-70/B-02365
- 108,28 m2 + garage+ attic wg PN-ISO 9836:1997 / 1165,09 ft2 + garage+ attic wg PN-ISO 9836:1997
- Roof area: 233 m2 / 2507,08 ft2
- Roof slope: 30 degrees
- Height of the building: 6,40 m (6,65 m with foundation) / 20,99 ft (21,81 ft with foundation)
- Wide of the building: 15,82 m / 51,89 ft
- Length of the building: 10,79 m / 35,39 ft
- Minimum plot width: 22,82 m / 74,85 ft
- Minimum plot length: 19,83 m / 65,04 ft
- Height of rooms: 2,7 m / 8,86 ft
- Foundations - concrete bench and foundation walls with concrete blocks
- External walls – brick walls –porotherm 25 blocks + polystyrene + thin-layer plaster
- Ceiling - monolithic reinforced concrete
- Elevation - thin-layer plaster on polystyrene
- Roof - ceramic tile
| The raw state open | 39 400,00 EUR |
| The raw state closed | 57 800,00 EUR |
| The cost of finishing works | 55 700,00 EUR |
| Execution of turnkey home | 113 400,00 EUR |
Net notified costs, do not include VAT
To see simplified technical drawings of the house plan, please click on the link below. Select the house plan version that you interest - the basic or mirror version. The pdf file with dimensional drawings: floor plans, sections and elevations will open in a separate window. You can zoom in, zoom out and move the drawings on the screen. You can also print or save the drawings.
House plan Amber 2 - detailed file - mirror
House plan Amber 2 - detailed file



