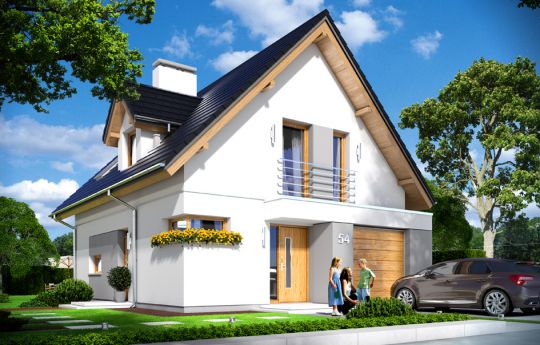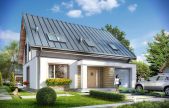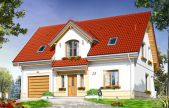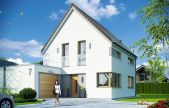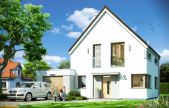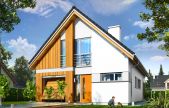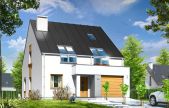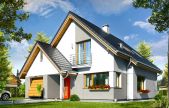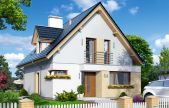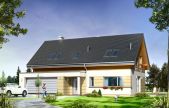This website uses cookies.
By using this website you consent to the use of cookies, according to the current browser settings.On your own house plan
On your own house plan is a nice detached house for a family of 4-5 people. House has a compact simple form and it is built on a rectangular plan. Attic is covered by a gable, symmetrical roof. The architecture of the house is toned, modern but unpretentious. Used modern materials, colors, arrangement of windows, cladding wall emphasize contemporary style of house. At the same time gabled roof settles the body in traditional aesthetics. House perfectly fit in any surroundings and is suitable for a very narrow plot with a width of just over 16 meters. You rarely find house that will fit on such a narrow lot. The interior of house are: on the ground floor - daily part with living room and open kitchen, garage, boiler room with a separate entrance, bathroom and a very practical staircase located near the entrance. In the attic, there, are three bedrooms with a bathroom. Thanks to its compact body and a very good isolation of partitions, the house is energy efficient. Compact shape and simple design of the building will allow for a quick and inexpensive construction, and subsequent economical exploitations of the building. The surface of house allows to qualify the project MDM program requirements.
- Cubature: 481 m3/16984 ft3
- Built-up area: 91,36 m2/ 983,03 ft2
- Total area: 148,10 m2/1593,56 ft2
- Net area: 94,90 m2 + garage /1021,12 ft2 + garage
- Usable area: 91,41 m2/983,57 ft2
- Roof area: Roof area: 158,8 m2 + flat roof/1708,69 ft2+ flat roof
- Roof slope: 45 degrees
- Height of the building: 8,27 m (8,47 m with foundation)/27,13 ft (27,78 ft with foundation)
- Building dimensions: 8,64 m/28,34 ft x 11,13 m/36,51 ft
- Plot dimensions: 16,34 m/53,60 ft x 19,49 m/63,93 ft
- Height of rooms: 2,6 & 2,5 m/8,53 & 8,20 ft
- Foundations - concrete bench and foundation walls with concrete blocks
- External walls – brick walls – porotherm 25 blocks + polystyrene + thin-layer plaster
- Ceiling - monolithic reinforced concrete
- Elevation - thin-layer plaster on polystyrene
- Roof - ceramic tile
| The raw state open | 30 310,00 EUR |
| The raw state closed | 51 360,00 EUR |
| The cost of finishing works | 41 360,00 EUR |
| Execution of turnkey home | 92 720,00 EUR |
Net notified costs, do not include VAT
To see simplified technical drawings of the house plan, please click on the link below. Select the house plan version that you interest - the basic or mirror version. The pdf file with dimensional drawings: floor plans, sections and elevations will open in a separate window. You can zoom in, zoom out and move the drawings on the screen. You can also print or save the drawings.
House plan On your own - detailed drawings
House plan On your own - detailed drawings - mirror



