This website uses cookies.
By using this website you consent to the use of cookies, according to the current browser settings.Lena house plan
Lena design house is a detached house, with modern architecture, designed for a family of 4-5 people. One-storey house with attic, designed on a rectangular plan, covered by a gable, symmetrical roof. Solid shape, form, materials, and details emphasize the modernity, functionality and energy efficiency of the building. House has a simple construction, is easy to build, which positively impact on speed of construction and its cost. The interior is divided into living and utility part on the ground floor and bedrooms in the attic . On the ground floor we have designed open, daily space with a living room, open kitchen and lobby with elegant stairs. The living there is also space for included a wall fireplace and TV wall, space for lounge furniture and dining area, and a wide glass door to the partially roofed terrace. On the ground floor there is also space for garage and boiler room - both available from the atrium. In the attic we have four rooms and a an extensive bathroom. Next to the parents' bedroom is also available a dressing room. House, despite small space accommodates five bedrooms, garage and boiler room, it is quite lot as for the building of this size. House is designed as energy efficient. Thanks to a very good isolation of partitions, you can easily customize the house to the NF40 standard.
- Cubature: 575 m3 / 20303,25 ft3
-
Built-up area:
- withoout arcades 111,75 m2 / 1202,43 ft2
- with arcades 119,67 m2 / 1287,65 ft2
- Total area: 183,34 m2 / 1972,74 ft2
- Net area: 129,75 m2 + garage 18,82 m2 / 1396,11 ft2 + garage 202,50 ft2
-
Usable area:
- 123,25 m2 wg PN-70/B-02365 / 1326,17 ft2 wg PN-70/B-02365
- 129,75 m2 + garage wg PN-ISO 9836:1997 / 1396,11 ft2 + garage wg PN-ISO 9836:1997
- Roof area: 173,63 m2 / 1868,26 ft2
- Roof slope: 42 degrees
- Height of the building: 7,77 m (7,97 m with foundation) / 25,49 ft (26,14 ft with foundation)
- Wide of the building: 8,55 m / 28,04 ft
- Length of the building 13,23 m / 43,39 ft
- Minimum plot width: 16,15 m / 52,97 ft
- Minimum plot length: 21,49 m / 70,49 ft
- Height of rooms: 2,6 i 2,5 m / 8,53 and 8,2 ft
- Foundations - concrete bench and foundation walls with concrete blocks
- External walls – brick walls –porotherm 25 blocks + polystyrene + thin-layer plaster
- Ceiling - monolithic reinforced concrete
- Elevation - thin-layer plaster on polystyrene
- Roof - ceramic tile
| The raw state open | 34 700,00 EUR |
| The raw state closed | 50 800,00 EUR |
| The cost of finishing works | 54 700,00 EUR |
| Execution of turnkey home | 105 400,00 EUR |
Net notified costs, do not include VAT



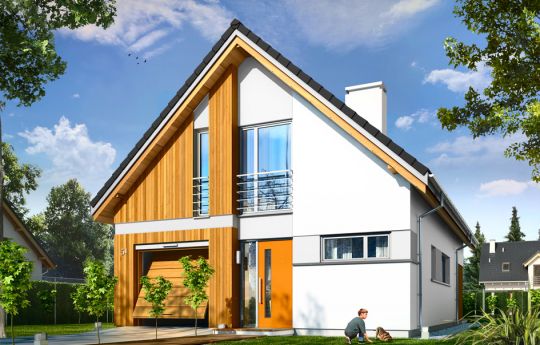














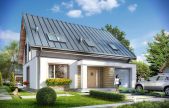
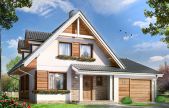
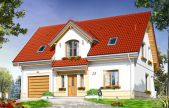
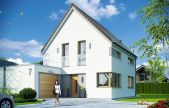
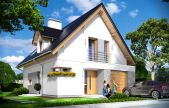
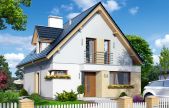
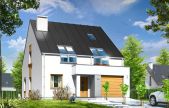
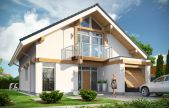
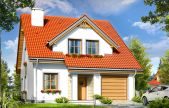






2015.01.10 0
Hi all, I see that this house plan is very popular, I also chose this one and I do not regret the cottage is very cool and functional. Regards.
2015.01.10 0
I must admit that the area the house is fantastic and every functional. This is a very shapely and interesting house plan.
2015.01.10 0
I wonder about the purchase this project, but I want to set up solar panels, whether it is possible in this house?
Hello. In this house you can easily install the solar system - you can buy it from us as the addition to the basic version the package of solar installation. MG