This website uses cookies.
By using this website you consent to the use of cookies, according to the current browser settings.Party
Party house is the prototype of which is bigger Gala. The project is designed for a family of four to five people. The building was designed as a one-storey villa with, covered by a gable roof. A simple block was complemented by partially protruding garage with a flat roof and roofed garden terrace. Modern architecture combines the simplicity of shapes and surfaces forming facades with nuanced detail, interesting colors and high quality materials. When designing the house we focused on simplicity and quality of the architecture. The interior of the house was divided into living and usable part on the ground floor and bedrooms in the attic. The combined living and kitchen hall form one open daily space. The interior decoration are nicely displayed from the entrance stairs. On the ground floor there is an extra room - a bedroom or office double garage and boiler room. In the attic there are three bedrooms: two children with built-in wardrobes and a shared bathroom and a comfortable parents' bedroom with a separate bathroom and dressing room. Party has everything you expect from a a single family house. This is a modern energy-saving easy and affordable to build and a later maintain and the interior is functional and spacious. There is also available a mirror version of this house plan.
- Cubature: 658 m3 / 23233,98 ft3
- Built-up area: 133,66 m2 / 1438,18 ft2
- Total area: 219,31 m2 / 2359,78 ft2
- Net area: 143,38 m2 + garage / 1542,77 ft2 + garage
- Usable area: 137,78 m2 / 1482,51 ft2
- Roof area: 189,7 m2 + flat roof / 2041,17 ft2 + flat roof
- Roof slope: 40 degrees
- Height of the building: 7,97 m (8,17 m with foundation) / 26,14 ft (26,80 ft with foundation)
- Wide of the building: 14,82 m / 48,61 ft
- Length of the building: 10,27 m / 33,69 ft
- Minimum plot width: 21,90 m / 71,83 ft
- Minimum plot length: 19,97 m / 65,50 ft
- Height of rooms: 2,67 m / 8,76 ft
- Foundations - concrete bench and foundation walls with concrete blocks
- External walls – brick walls –porotherm 25 blocks + polystyrene + thin-layer plaster
- Ceiling - Teriva
- Elevation - thin-layer plaster on polystyrene
- Roof - tile
| The raw state open | 41 200,00 EUR |
| The raw state closed | 63 900,00 EUR |
| The cost of finishing works | 68 500,00 EUR |
| Execution of turnkey home | 132 300,00 EUR |
Net notified costs, do not include VAT
To see simplified technical drawings of the house plan, please click on the link below. Select the house plan version that you interest - the basic or mirror version. The pdf file with dimensional drawings: floor plans, sections and elevations will open in a separate window. You can zoom in, zoom out and move the drawings on the screen. You can also print or save the drawings.
House plan Party - detailed file
House plan Party - detailed file - mirror



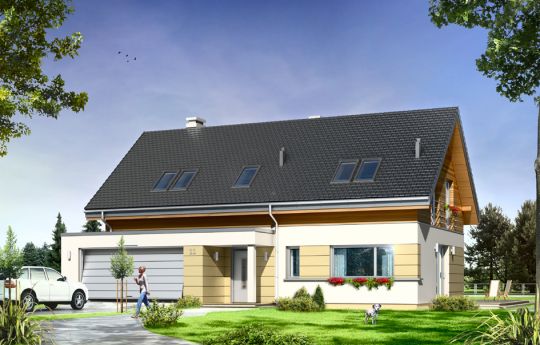


















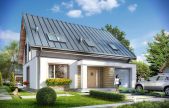
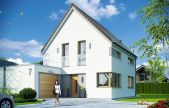
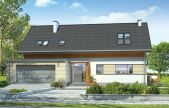
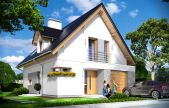
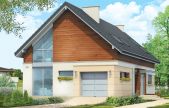
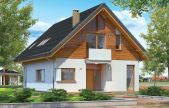
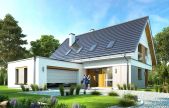
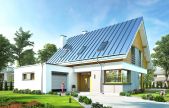
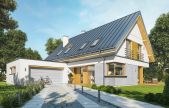






2012.04.02 0
Very cool interior layout of this house is the main advantages. I think it would be great for our family. I look forward to shipment and thank you for your kind support.
2012.03.24 0
Hello everyone! I already ordered the project. We are currently awaiting for a building permit. This house is ideal in every respect, and most importantly, that we can build it without taking a loan.
2012.03.15 0
Hello everyone! I already ordered the project. We are currently awaiting for a building permit. This house is ideal in every respect, and most importantly, that we can build it without taking a loan.