This website uses cookies.
By using this website you consent to the use of cookies, according to the current browser settings.Leo house plan
Leo house plan is a very interesting modern single-family house for 4 to 5 people. This project combines a modern look, unpretentiousness, simplicity geometry and design as well as interior functionality and clarity. Home - thanks to a compact block, built on a rectangular plan, is energy efficient, easy and inexpensive to build. Thanks to a fairly narrow front facade will fit on a plot with a width of only 16 meters. The building can be easily converted into a duplex, or row house. A simple structural system - storey block with an attic covered by a gable roof - it should not make trouble any building team. Exterior appearance of Leo, thanks to the materials looks very modern. Character of the building add big windows in a set of windows in an elbow wall. They provide fantastic effect in the interior rooms. From the front elevation body of the house diversifies slightly protruding garage and entrance arcade. From the garden we can go from the living room to the terrace by a nice glass door. Terrace partly covers subtle pergola, which can also be a roof. Leo interior is divided into a living and utility room on the ground floor and bedrooms in the attic. On the ground floor a very nice undivided interior comprising of living room and dining room, kitchen and hall was designed. The kitchen is open to the living room - it can be of course easily separated by a partition wall. Other rooms on the ground floor is a convenient garage with storage under the stairs, boiler room, bathroom and vestibule. In the attic we find four very nice, easy to arrange bedrooms, and a bathroom. The interior can be modified by moving partition walls - leaving, for example, three bedrooms and adding another bathroom and a walk-in closet for parents. Above the attic it is still a very nice loft, which can also be adapted. Leo is a house plan for customers looking for a simple design and wanting to "squeeze" as much surface as possible for the most sensible money. There is also available a mirror version of this house plan.
- Cubature: 812 m3 / 28671,72 ft3
- Built-up area: 120,29 m2 (with arcades: 122,87 m2) / 1294,32 ft2 (with arcades: 1322,08 ft2)
- Total area: 206,33 m2 / 2220,11 ft2
- Net area: 145,69 m2 + garage 22,50 m2 / 1567,62 ft2 + garage 242,10 ft2
-
Usable area:
- 138,63 m2 wg PN-70/B-02365 / 1491,66 ft2 wg PN-70/B-02365
- 145,70 m2 + garage wg PN-ISO 9836:1997 / 1567,73 ft2 + garage wg PN-ISO 9836:1997
- Roof area: 131,00 m2 + flat roof 7,88 m2 / 1409,56 ft2 + flat roof 84,79 ft2
- Roof slope: 38 degrees
- Height of the building: 9,34 m (9,65 m with foundation) / 30,64 ft (31,65 ft with foundation)
- Wide of the building: 9,16 m / 30,04 ft
- Length of the building: 13,86 m / 45,46 ft
- Minimum plot width: 16,16 m / 53,00 ft
- Minimum plot length: 23,50 m / 77,08 ft
- Height of rooms: 2,7 i 2,5 m / 8,86 and 8,2 ft
- Foundations - concrete bench and foundation walls with concrete blocks
- External walls – brick walls –porotherm 25 blocks + polystyrene + thin-layer plaster
- Ceiling - Teriva
- Ceiling - sheet metal seam (or tile)
- Elevation - thin-layer plaster on polystyrene
| The raw state open | 45 000,00 EUR |
| The raw state closed | 62 400,00 EUR |
| The cost of finishing works | 54 200,00 EUR |
| Execution of turnkey home | 116 600,00 EUR |
Net notified costs, do not include VAT
To see simplified technical drawings of the house plan, please click on the link below. Select the house plan version that you interest - the basic or mirror version. The pdf file with dimensional drawings: floor plans, sections and elevations will open in a separate window. You can zoom in, zoom out and move the drawings on the screen. You can also print or save the drawings.
House plan Leo - detailed file
House plan Leo - detailed file - mirror



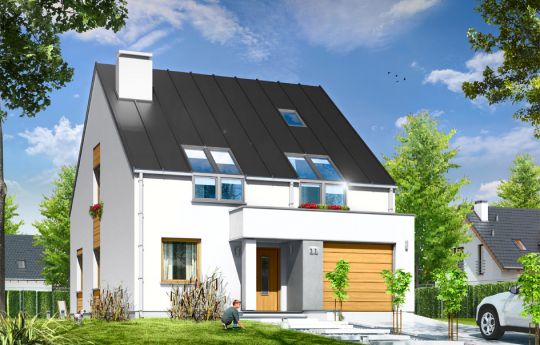














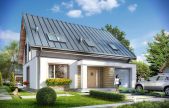
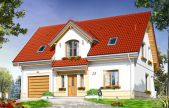
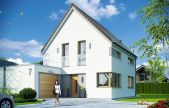
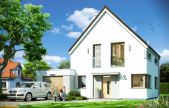
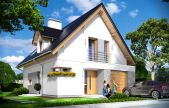
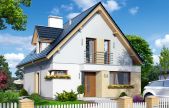
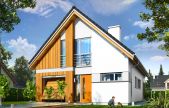
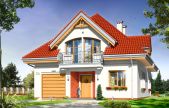
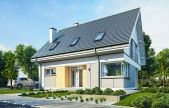






2013.11.28 0
I must admit that despite the small area the house has a lot of functions. For me, a very shapely and interesting house plan.
2013.11.15 0
I'll also build this house, in my case decided minimalism: simple and easy to build solid of curiously designed interior.
2012.10.01 1
This house is terrific. More than six months we were looking for a home that would meet while in 80% our expectations, this project turned out to be the fulfillment of our needs in 100%, we cannot believe it :)