This website uses cookies.
By using this website you consent to the use of cookies, according to the current browser settings.Oscar house plan
Oscar is a house for a family of 4-5 people. It is a bungalow with usable attic, built on a rectangular plan and covered by symmetrical roof. The block of the house is proportional and close to human scale. Proper proportions, economical form and worked out with modern details give a very aesthetic appearance of the Oscar. Thanks to simple construction, the building will be easy and inexpensive to build. Both its design and layout of the rooms in the middle have been resolved optimally. We enter the house through the front delicate arcade entrance. Front façade is decorated with a double dormer window lightening staircase. From the garden elevation - from the rear and side of the house, we can find, nice glazing entrance for a corner terrace. Interior is divided into a living area on the ground floor (not counting the extra room - office or guest bedroom) and bedrooms in the attic. Spatially combined living and dining room, and kitchen and partially open hall with exposed representational staircase. One daily space is therefore extremely high. The living room has a fireplace and a TV wall. On the ground floor of Oskar there is a vestibule with wardrobes, a boiler room, and an extra room with bathroom with shower. In the attic there are three very nice bedrooms and a large bathroom. Children's bedrooms have a built in wardrobes and the master bedroom extensive wardrobe. Oscar is energy efficient, easy to build, economical house that will serve every family for many years. Its size is optimal - it is not too large nor too small - just the right one. There is also available a mirror version of this house plan.
- Cubature: 534 m3 / 18855,54 ft3
- Built-up area: 98,96 m2 ( with arcades: 100,98 m2) / 1064,81 ft2( with arcades: 1086,54 ft2)
- Total area: 171,42 m2 / 1844,48 ft2
- Net area: 141,45 m2 / 1522,00 ft2
-
Usable area:
- 137,78 m2 wg PN-70/B-02365 / 1482,51 ft2 wg PN-70/B-02365
- 141,45 m2 wg PN-ISO 9836:1997 / 1522,00 ft2 wg PN-ISO 9836:1997
- Roof area: 174,3 m2 / 1875,47 ft2
- Roof slope: 42 degrees
- Height of the building: 8,31 m (8,56 m with foundation) / 27,26 ft (28,08 ft with foundation)
- Wide of the building: 11,66 m / 38,24 ft
- Length of the building: 8,66 m / 28,40 ft
- Minimum plot width: 19,66 m / 64,48 ft
- Minimum plot length: 16,66 m / 54,64 ft
- Height of rooms 2,7 i 2,5 m / 8,86 and 8,2 ft
- Foundations - concrete bench and foundation walls with concrete blocks
- External walls – brick walls –porotherm 25 blocks + polystyrene + thin-layer plaster
- Ceiling - Teriva
- Roof - ceramic tile
- Elevation - thin-layer plaster on polystyrene
| The raw state open | 52 300,00 EUR |
| The raw state closed | 73 200,00 EUR |
| The cost of finishing works | 36 200,00 EUR |
| Execution of turnkey home | 109 400,00 EUR |
Net notified costs, do not include VAT
To see simplified technical drawings of the house plan, please click on the link below. Select the house plan version that you interest - the basic or mirror version. The pdf file with dimensional drawings: floor plans, sections and elevations will open in a separate window. You can zoom in, zoom out and move the drawings on the screen. You can also print or save the drawings.
House plan Oscar - detailed file
House plan Oscar - detailed file - mirror



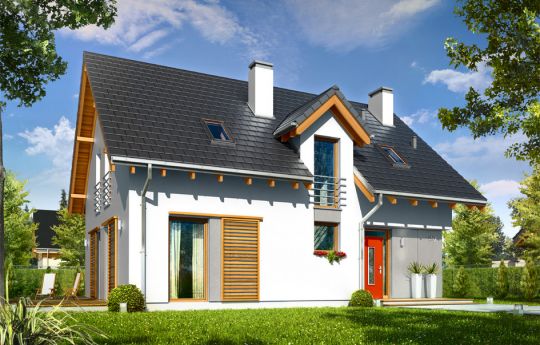













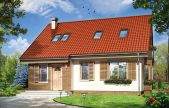
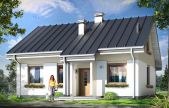
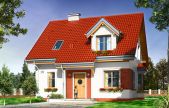
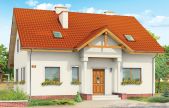
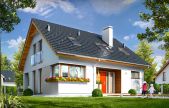
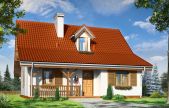
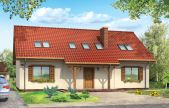
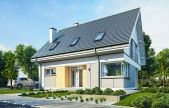
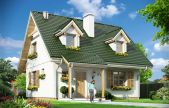






2014.01.14 0
I was looking for a simple, functional home, and reviewing the offers of various architectural studios. This house is quite ok. The area of the house and the layout of the rooms perfectly suits us. I think that will be just right for my family.
2013.11.17 0
Nice house plan, we really like it, we will not make any changes.
2013.11.12 0
The house solid looks awesome. The house is spacious and functional layout of rooms is great for me.