This website uses cookies.
By using this website you consent to the use of cookies, according to the current browser settings.On common house plan
On common is a detached house designed for three generations of the family, with a separate apartment for grandparents or adult children. Solid of house is simple – it is a rectangular covered by attic and a gable roof. The entrance of the house is accentuated by two columns. From the garden there is a covered terrace. On the ground floor is common for both large vestibule of the entrance to the boiler room. In the part of a separate apartments there is living room with kitchenette, bathroom and bedroom. In the rest of the ground floor thee is living room with dining area and comfortable staircase and a kitchen with pantry. On the top floor there are three bedrooms with two bathrooms. One of the bedrooms is a separate part of your house with their bathroom and dressing room. The house can be also adapted by eliminating a separate apartment and turning them into a garage and, for example. office room accessible from the living room.
- Cubature: 538 m3 / 18996,78 ft3
- Built-up area: 106,97 m2 / 1151,00 ft2
- Total area: 183,47 m2 / 1974,14 ft2
- Net area: 146,7 m2 / 1578,49 ft2
- Usable area: 142,29 m2 / 1531,04 ft2
- Roof area: 173,2 m2 / 1863,63 ft2
- Roof slope: 35 degrees
- Height of the building: 7,60 m (7,90 m with foundation) / 24,92 ft (25,91 ft with foundation)
- Wide of the building: 10,96 m / 35,95 ft
- Length of the building: 9,76 m / 32,01 ft
- Minimum plot widthi: 18,96 m / 62,19 ft
- Minimum plot length: 18,31 m / 60,06 ft
- Height of rooms: 2,58 m / 8,46 ft
- Foundations – poured concrete
- External walls – bilayer - aerated concrete 24 + 15 polystyrene + thin-layer plaster or mineral wool
- Ceiling - reinforced concrete TERIVA
- Roof - tile or meatal roofing tile
- Elevation - thin-layer plaster
| The raw state open | 33 800,00 EUR |
| The raw state closed | 49 200,00 EUR |
| The cost of finishing works | 57 800,00 EUR |
| Execution of turnkey home | 106 900,00 EUR |
Net notified costs, do not include VAT
To see simplified technical drawings of the house plan, please click on the link below. Select the house plan version that you interest - the basic or mirror version. The pdf file with dimensional drawings: floor plans, sections and elevations will open in a separate window. You can zoom in, zoom out and move the drawings on the screen. You can also print or save the drawings.
House plan Na wspolnej - detailed file
House plan Na wspolnej - detailed file - mirror



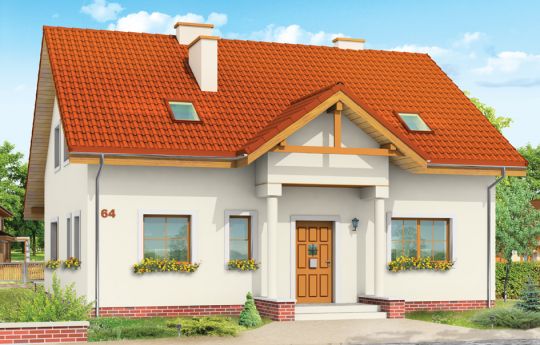














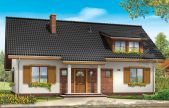
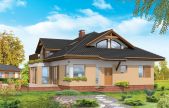
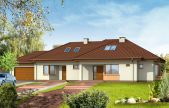
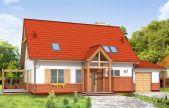
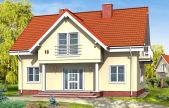
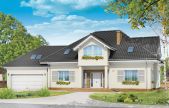
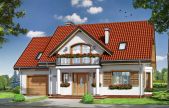
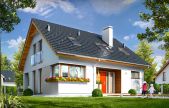
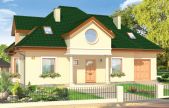






2012.02.15 0
The house solid looks awesome. The house is spacious and functional layout of rooms is great for me.
2012.02.08 0
I'd love to see the photos of this house plan! Please, can you insert it or give a link to photos.
2012.02.08 0
In the end I found my dream house plan.