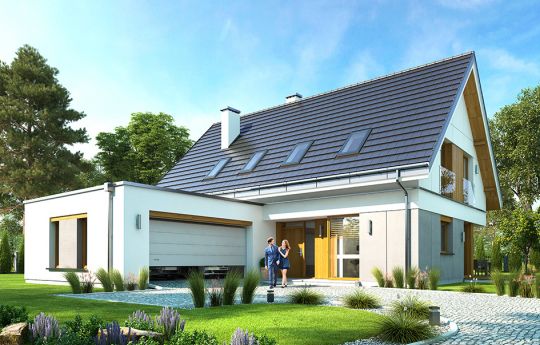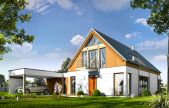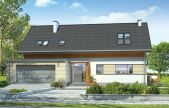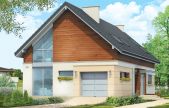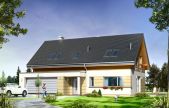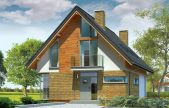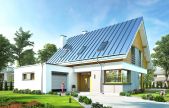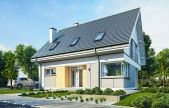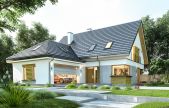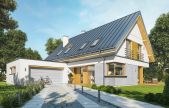This website uses cookies.
By using this website you consent to the use of cookies, according to the current browser settings.Viking house plan
Viking house plan is the basic version of the house plan with series Viking houses. This is a storey house with usable attic for a family of 4-6 people. The house has a simple bod and is energy-efficient, it is built on a rectangular plan, covered with a symmetrical gable roof, with build another garage. Thanks to proper layout of interior, window and door openings, house is suitable for both the plot of the road opposite the entrance (parallel to ridge) and for the plot of the entrance from the south (the entrance is located opposite the garage gates). Modern architecture and functional interior will suit to people who appreciate sense and maximum effect in architecture by using minimal resources. Front of Viking house plan is accented by a large glazing of the kitchen and arcades of the entrance doors. The front and garage wall form the entrance plaza. Thanks to this solution before the house will be plenty of space for a comfortable driveway, parking, and a representative greenery. Beck of the house is dominated by large glazing of living room and dining room, opening the interior of the ground floor to the garden, and a comfortable arcade which partially roofed the terrace. The interior is divided into living and utility part of house on the ground floor and bedrooms in the attic. On the ground floor undivided interior of the living room, dining room and lobby, with a partially open to the dining area, kitchen with pantry were designed. Next to the living room there is an additional room: office or guest bedroom and bathroom, next to the stairs we go to the utility part of house, with utility room, boiler room and a garage for two cars. In the attic, were designed two large children’s bedrooms with wardrobes built, bathroom, laundry room, and a separate parents apartment with two dressing rooms and a separate large bathroom. House is very convenient and comfortable. At the same time its simple shape and design will allow for efficient and inexpensive build and energy efficient solutions and the compactness of the building - small housing costs. House plan is available in mirror version and in some other versions e.g. with single garage and narrowed main body (house plan Viking 2), without the garage (house plan Viking 3), with a roof above the garage (house plan Viking 4), and the largest one (house plan Viking 5)
- Cubature: 851 m3/30048 ft3
- Built-up area: 157,16 m2/1691,04 ft2
- Total area: 240,44 m2/2587,13 ft2
- Net area: 161,65 m2 + garage /1739,35 ft2 + garage
- Usable area: 156,10 m2/1679,64 ft2
- Roof area: 210,58 m2/2265,84 ft2
- Roof slope: 45 degrees + flat roof
- Height of the building: 8,94 m (9,14 m with foundation)/29,32 ft (29,98 ft with foundation)
- Building dimensions: 13,44 m/44,08 ft x 15,55 m/51,00 ft
- Plot dimensions: 21,44 m/70,32 ft x 23,55 m/77,24 ft
- Height of rooms: 2,7 & 2,6 m/8,86 & 8,53 ft
- Foundations - concrete bench and foundation walls with concrete blocks
- External walls – brick walls –porotherm 25 blocks + polystyrene + thin-layer plaster
- Ceiling - monolithic
- Elevation - thin-layer plaster on polystyrene
- Roof - ceramic tile
| The raw state open | 51 070,00 EUR |
| The raw state closed | 74 950,00 EUR |
| The cost of finishing works | 67 790,00 EUR |
| Execution of turnkey home | 142 740,00 EUR |
Net notified costs, do not include VAT
To see simplified technical drawings of the house plan, please click on the link below. Select the house plan version that you interest - the basic or mirror version. The pdf file with dimensional drawings: floor plans, sections and elevations will open in a separate window. You can zoom in, zoom out and move the drawings on the screen. You can also print or save the drawings.
House plan Viking - detail drawings
House plan Viking - detail drawings mirror



