This website uses cookies.
By using this website you consent to the use of cookies, according to the current browser settings.Ray house plan
Ray house plan is a single-family house for a family of 4-5 people, which could serve as a year-round house as well as a holiday house. There is also a variant version of a brick and a wooden frame. Ray house is very simple and functional. A rectangular block was covered by a gable roof. Despite the ascetic form, house it looks very attractively. Solid has the right proportions, and the interior is functionally resolved. Besides the salon jointed with kitchen and a hall there are also three bedrooms and a bathroom - separated by the hall from the living area, and a garage with utility room - boiler room. House can be heated with natural gas, as well as solid fuel. There is also available mirror version of this house plan.
- Cubature: 330 m3 / 11652,3 ft3
- Built-up area: 129,78 m2 / 1396,43 ft2
- Total area: 129,78 m2 / 1396,43 ft2
- Net area: 107,85 m2 / 1160,47 ft2
- Usable area: 84,83 m2 / 912,77 ft2
- Roof area: 183,6 m2 / 1975,54 ft2
- Roof slope: 24 degrees
- Height of the building: 5,08 m (5,40 m with foundation) / 16,6624 ft (17,71 ft with foundation)
- Wide of the building: 15,68 m / 51,43 ft
- Length of the building: 8,34 m / 27,35 ft
- Minimum plot width 22,68 m / 74,39 ft
- Minimum plot lengthi: 16,67 m / 54,68 ft
- Height of rooms: 2,61 m / 8,56 ft
- Foundations - concrete bench and foundation walls with concrete blocks
- External walls - bilayer walls , aerated concrete + polystyrene or wooden skeleton
- Ceiling - wooden truss
- Roof - tile
- Elevation - thin-layer plaster
| The raw state open | 22 300,00 EUR |
| The raw state closed | 34 900,00 EUR |
| The cost of finishing works | 39 200,00 EUR |
| Execution of turnkey home | 74 100,00 EUR |
Net notified costs, do not include VAT
To see simplified technical drawings of the house plan, please click on the link below. Select the house plan version that you interest - the basic or mirror version. The pdf file with dimensional drawings: floor plans, sections and elevations will open in a separate window. You can zoom in, zoom out and move the drawings on the screen. You can also print or save the drawings.
House plan Promyk - detailed file
House plan Promyk - detailed file - mirror



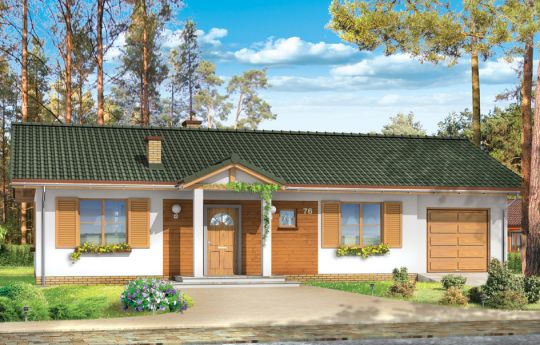

















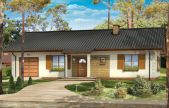
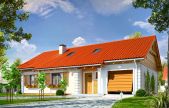
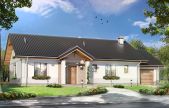
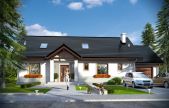
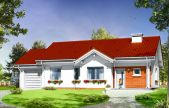
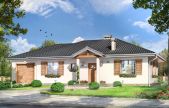
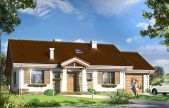
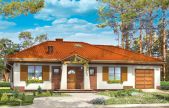
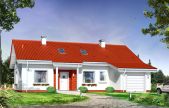






2012.03.09 2
Nice house plan, we really like it, we will not make any changes.
2012.03.04 2
Very cool interior layout of this house is the main advantages. I think it would be great for our family. I look forward to shipment and thank you for your kind support.
2012.02.10 1
I was looking for a simple, functional home, and reviewing the offers of various architectural studios. This house is quite ok. The area of the house and the layout of the rooms perfectly suits us. I think that will be just right for my family.