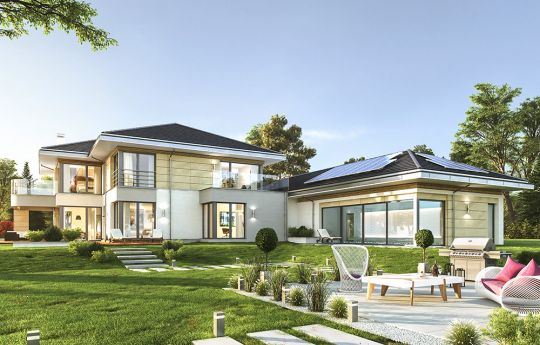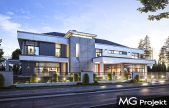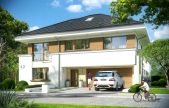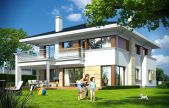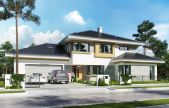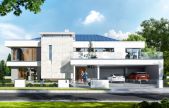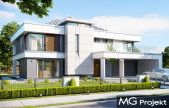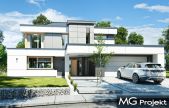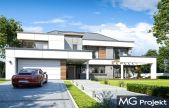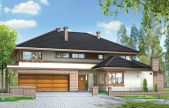This website uses cookies.
By using this website you consent to the use of cookies, according to the current browser settings.House Plan Residence with a view
Residence with a view house plan is a project of an impressive residence, the largest of the series "Houses with a view". It is a luxurious, super-comfortable single-family house for a family of four or even seven. It is a beautiful, extensive villa with lots of space and a recreation and pool area. The building repeats the solutions and details of the popular and fashionable among customers of the "House with a view", but it is a great luxury edition of this project. Architecture: the core of the house is a two-storey block of the residential part. There were ground-level parts with attics around her. From the front it is a part above the kitchen and dining room, as well as a wing of garages and utility rooms. From the garden side, it is an additional wing containing a pool room, as well as arcades and terraces next to the living room. The leitmotif in the architecture of the residence are the large corner windows, the elevation of the facade into horizontal stripes finished with contrasting materials, and the arrangement of gentle multi-pitched roofs, covering the storey and ground-floor lumps, creating an interesting composition. The house has a very large surface, but due to the right proportions and diversity of the bodies it does not overwhelm. It certainly looks like a luxury mansion, but it does not scare its scale. We enter the house through a glazed corner with wide representative entrance doors straight to the vestibule. From there, a glass door to a beautiful lobby opening to the living room. The single-space interior of the lobby, living room, wide stairs, dining room and kitchen create a common living space of the household. At the same time, they are an excellent setting for meetings in larger and smaller circle of guests. A spacious kitchen with an island and a beautiful corner window will be a good place for quick interactions between household members during the day. On the ground floor next to the living area there is a place for a parents' suite, consisting of a bedroom, bathroom, two wardrobes and a study room. Of course, this part of the house can be freely arranged - according to the investors' needs. At the entrance to the house we have a really large garage, and an additional economic space with a technical room for installations. Behind this part of the house there is a swimming pool room, with a large 10-meter pan, sauna, shower, and a recreation and sports hall in the attic-mezzanine above the pool. All rooms have beautiful windows on the terraces surrounding the house. Up to five rooms, two bathrooms and a laundry room were designed on the first floor. From the floor you can also easily go to the sports room. It is of course possible to divide the floor into rooms and give the rooms other functions. With monolithic reinforced concrete ceilings of the house you can freely move the partition walls - according to the wishes and imagination of the owners. Residence with a view is certainly a proposal for people planning to build a large house. Such a villa is a dream come true for many people.
- Cubature: 2496 m3 / 88133,76 ft3
- Built-up area: 452,32 m2 / 4866,96 ft2
- Total area: 702,82 m2 / 7562,34 ft2
- Net area: 537,96 m2 + garage 54,6 m2 + attic 5,36 m2 + basement 21,88 m2 / 5788,45 ft2 + garage 587,50 ft2 + attic 57,67 ft2 + basement 235,43 ft2
- Usable area: 523,34 m2 / 5631,14 ft2
- Building dimensions: 22,65 x 33,05 m / 74,29 x 108,40 ft
- Plot dimensions: 32,68 x 41,05 m / 107,19 x 134,64 ft
- Height of the building: 9,35 m (9,50 with foundation) / 30,67 ft (31,16 with foundation)
- Roof area: 624,89 m2 / 6723,82 ft2
- Roof slope: 25 degrees
- Height of rooms: 3,0 i 2,7 m / 9,84 and 8,86 ft
- Foundations - concrete bench and foundation walls with concrete blocks
- External walls – brick walls – porotherm 25 blocks + polystyrene
- Ceiling - monolithic reinforced concrete
- Elevation - thin-layer plaster on polystyrene
- Roof - ceramic tile
| The raw state open | 142 360,00 EUR |
| The raw state closed | 194 830,00 EUR |
| The cost of finishing works | 189 770,00 EUR |
| Execution of turnkey home | 384 590,00 EUR |
Net notified costs, do not include VAT
To see simplified technical drawings of the house plan, please click on the link below. Select the house plan version that you interest - the basic or mirror version. The pdf file with dimensional drawings: floor plans, sections and elevations will open in a separate window. You can zoom in, zoom out and move the drawings on the screen. You can also print or save the drawings.
Projekt domu Rezydencja z widokiem - plik szczegółowy
Projekt domu Rezydencja z widokiem - plik szczegółowy - odbicie lustrzane



