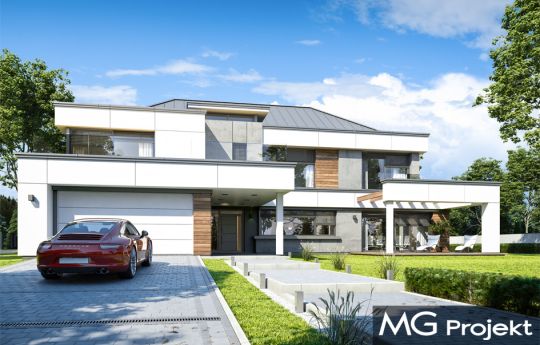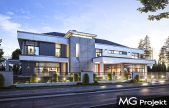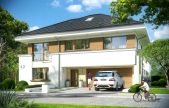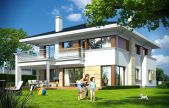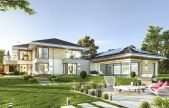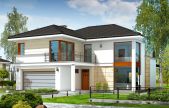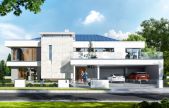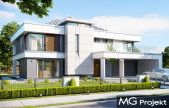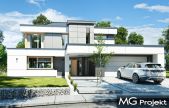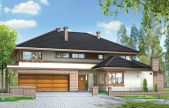This website uses cookies.
By using this website you consent to the use of cookies, according to the current browser settings.House plan Villa Florida 4
Villa Florida 4 house plan is another proposition of a house from the series Villa Florida - enjoying great interest of customers. The project Villa Florida 4 was based on the details and a form similar to the other "Florid", but with its own well thought out functional program and assumptions. The most important is to designate a house for the plot with entry from the south or east. Both the entrance and entrance to the building, as well as the garden part are basically on the same side. The garden is in front of and to the side of the house. Thanks to sensibly planned interiors, all rooms are placed from the sunny side. The building was designed as a modern storey villa, with large windows, facades divided by horizontal stripes, finished with facings of architectural concrete, plaster and wood. The house consists of a main two-storey block, covered with a mild roof, covered with a seam sheet, and a garage lump attached to it. The entrance to the house is underlined by a arcade, and a bay with a flat roof protruding from the elevation above the entrance, upstairs. The interior of the house is divided into parts: on the ground floor, the daytime and economical - garage part, and on the first floor - the sleeping area. The living area consists of a living room, dining room, lobby and a partially closed kitchen, which is the center of the house - all household members meet in it. The living room is decorated with beautiful glazing on the terrace with a pergola and garden, and a tripartite fireplace. The decoration of the interior is a void in the lobby and cantilever stairs visible immediately after crossing the entrance door. The economic part is made up of rooms in the garage, boiler room, laundry room, pantry, and cloakroom at the entrance. On the ground floor, an additional room was also designed (guest bedroom or office), toilet with shower, and a wine cellar. On the first floor we have a beautiful parents' suite, with a great wardrobe, a bath room with a sauna, and a terrace from the bedroom. The remaining space is two children's apartments, with bathrooms and wardrobes and access to the terrace, and a recreation room. Above the first floor there is a large attic. The building has a fairly simple structure - despite the large area it should not be difficult or very expensive to build. Thanks to energy-saving solutions it will also be inexpensive to operate
- Cubature: 1703 m3 / 60132,93 ft3
- Built-up area: 260,37 m2 / 2801,58 ft2
- Total area: 464,88 m2 / 5002,11 ft2
- Net area: 334,77 m2 + garage 34,20 m2 / 3602,13 ft2 + garage 367,99 ft2
- Usable area: 327,82 m2 / 3527,34 ft2
- Roof area: 162,16 m2 + flat roof 173,06 m2 / 1744,84 ft2 + flat roof 1862,132
- Roof slope: 35 degrees + flat roof
- Height of the building: 9,94 m (10,12 m with foundation) / 32,60 ft (33,19 ft with foundation)
- Building dimensions: 21,50 m x 17,05 m / 70,52 x 55,95 ft
- Plot dimensions: 29,50 x 24,45 m / 96,76 x 80,20 ft
- Height of rooms: 3,10 m / 10,17 ft
- Foundations - concrete bench and foundation walls with concrete blocks
- External walls – brick walls – porotherm 25 blocks + polystyrene + thin-layer plaster
- Ceiling - monolithic reinforced concrete
- Elevation - thin-layer plaster on polystyrene
- Roof - sheet metal seam (or tile)
| The raw state open | 104 930,00 EUR |
| The raw state closed | 162 410,00 EUR |
| The cost of finishing works | 126 940,00 EUR |
| Execution of turnkey home | 289 350,00 EUR |
Net notified costs, do not include VAT
To see simplified technical drawings of the house plan, please click on the link below. Select the house plan version that you interest - the basic or mirror version. The pdf file with dimensional drawings: floor plans, sections and elevations will open in a separate window. You can zoom in, zoom out and move the drawings on the screen. You can also print or save the drawings.
House plan Villa Florida 4 - detailed drawings
House plan Villa Florida 4 - detailed drawings - mirror



