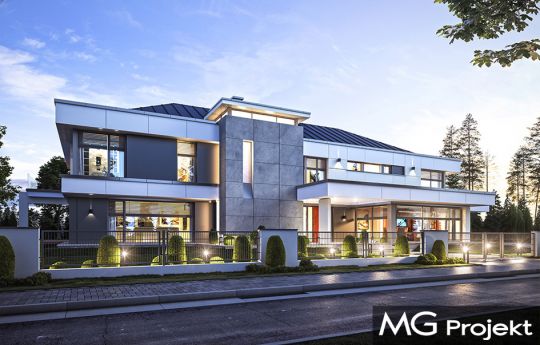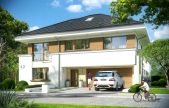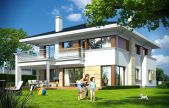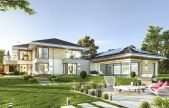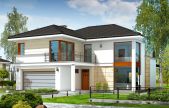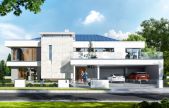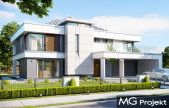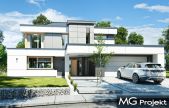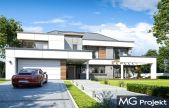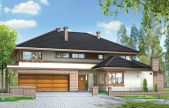This website uses cookies.
By using this website you consent to the use of cookies, according to the current browser settings.Florida Residence house plan
Florida Residence house plan is a project of a luxury residence, our largest offer from the series of Florida Willa houses. This time, due to the size and unique style of the house, he received the well-deserved name Florida Residence. This house is a truly luxurious, extremely comfortable residence - an apartment for any large family. The house have a large area. It is the fulfillment of the dream of a super luxury home, in which the residents will always feel comfort, space. The house is a modern villa. The facades of the house are open with large glazed windows to the garden. This is not a home for modesty. The house consists of two blocks, connected and forming the letter L, closing the extensive terraces and garden in a small enclave. A representative entrance directs us straight to the interior of the house. From the entrance we see a two-storey living room with large glazed windows that open the interior to the garden. To the left we have a kitchen, a dining room and a set of auxiliary rooms. At the entrance to the right we have a beautiful office. Next, we go to a very large garage with a shed, utility rooms, and - in the second block, to the extended part of the recreation and sports part, with a gym and mini Spa. On the first floor we have several separate children's apartments and for guests, and a luxury parents' bedroom, with a wardrobe. The Florida residence is certainly a house for people with a really thick wallet. If you decide to build a house you will have big and luxury house.
- Cubature: 4679 m3 / 165215,49 ft3
- Built-up area: 645,45 m2 / 6945,04
- Total area: 1200,29 m2 / 12915,12
- Net area: 873,34 m2 + garage 60,78 m2+ attic 90,74 m2 / 9397,14 ft2 + garage 653,99 ft2+ attic 976,36 m2
- Usable area: 875,09 m2 / 9415,97 ft2
- Roof area: 484,31 m2 + flat roof 283,62 m2 / 5211,18 ft2 + flat roof 3051,75 ft2
- Roof slope: 30 degrees + flat roof
- Height of the building: 10,13 m (10,65 m with foundation) / 33,23 ft (34,93 ft with foundation)
- Building dimensions: 36,28 m x 34,92 m / 119,00 x 114,54 ft
- Plot dimensions 46,37 x 45,72 m / 152,09 x 149,96 ft
- Height of rooms: 2,8 i 2,9 m / 9,18 and 9,51 ft
- Foundations - concrete bench and foundation walls with concrete blocks
- External walls – brick walls –porotherm 25 blocks + polystyrene + thin-layer plaster
- Ceiling - monolithic
- Elevation - thin-layer plaster on polystyrene
- Roof - sheet metal seam (or tile)
| The raw state open | 274 790,00 EUR |
| The raw state closed | 379 580,00 EUR |
| The cost of finishing works | 273 350,00 EUR |
| Execution of turnkey home | 714 990,00 EUR |
Net notified costs, do not include VAT
To see simplified technical drawings of the house plan, please click on the link below. Select the house plan version that you interest - the basic or mirror version. The pdf file with dimensional drawings: floor plans, sections and elevations will open in a separate window. You can zoom in, zoom out and move the drawings on the screen. You can also print or save the drawings.
Rezydencja Floryda - pliki szczegółowe
Rezydencja Floryda - pliki szczegółowe odbicie lustrzane



