This website uses cookies.
By using this website you consent to the use of cookies, according to the current browser settings.Ruby 2 house plan
Rubin 2 house is a variant version of the popular house Rubin - this time reduced with single garage. House is designed for a family of four-five people. Storey block with usable attic, consists of residential part and built another on the side garage. The entire house is covered by hipped roof, with large dormer windows on each elevation. Quiet suburban architecture of the house and interesting details, such as bay windows, porches with columns and arched windows, connects with functionally designed interior of the building. A special attraction of the solid is large front dormer with entrance porch and columns, large garden arcades, where under the roofed you can shelter from the rain or hot sun, and a large two-story living room window, opening interior of the garden. Interior of the ground floor is mainly open daily space, with living room, dining room and hall. Salon is partially open to the mezzanine of the attic, so that family members will be able to enjoy the increased space of the living room. On the ground floor was planned kitchen, an extra room – office or for example, a guest bedroom and a boiler room and a garage with a garden. In Rubin 2, in the attic there are provided four bedrooms with dressing and built-in wardrobes, a large bathroom and a laundry-drying. From the hall - mezzanine in the attic opens through a high window impressive view of the living room underneath and a garden. There is also available mirror version of this house plan.
- Cubature: 798 m3 / 28177,38 ft3
- Built-up area: 157,43 m2 / 1693,95 ft2
- Total area: 261,49 m2 / 2813,63 ft2
- Net area: 197,36 m2 + garage / 2123,59 ft2 + garage
- Usable area: 171,15 m2 / 1841,57 ft2
- Roof area: 297,13 m2 / 3197,12 ft2
- Roof slope: 34, 39 and 45 degrees
- Height of the building: 8,55 (9,00 m with foundation) / 28,044 ft (29,52 m with foundation)
- Wide of the building: 16,39 m / 53,76 ft
- Length of the building: 11,39 m / 37,36 ft
- Minimum plot width: 25,32 m / 83,05 ft
- Minimum plot length: 19,45 m / 63,80 ft
- Height of rooms: 2,8 i 2,65 m / 9,18 and 8,69 ft
- Foundations - concrete bench and foundation walls with concrete blocks
- External walls – brick walls – porotherm blocks + polystyrene + thin-layer plaster
- Ceiling - Teriva
- Elevation - thin-layer plaster on polystyrene
- Roof - tile
| The raw state open | 54 200,00 EUR |
| The raw state closed | 77 200,00 EUR |
| The cost of finishing works | 58 200,00 EUR |
| Execution of turnkey home | 135 300,00 EUR |
Net notified costs, do not include VAT
To see simplified technical drawings of the house plan, please click on the link below. Select the house plan version that you interest - the basic or mirror version. The pdf file with dimensional drawings: floor plans, sections and elevations will open in a separate window. You can zoom in, zoom out and move the drawings on the screen. You can also print or save the drawings.
House plan Ruby 2 - detailed file
House plan Ruby 2 - detailed file - mirror



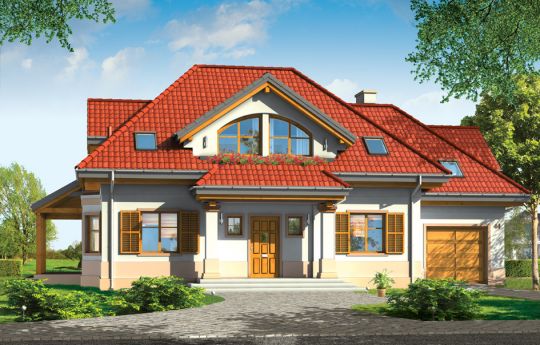














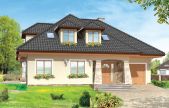
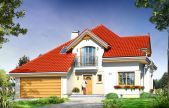
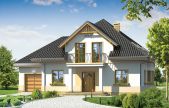
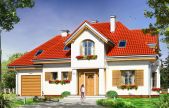
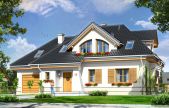
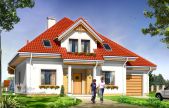
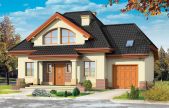
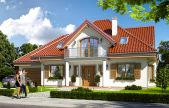
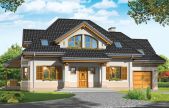






2012.03.19 0
The house solid looks awesome. The house is spacious and functional layout of rooms is great for me.
2012.03.18 0
I'd love to see the photos of this house plan! Please, can you insert it or give a link to photos.
2012.02.14 1
Nice house plan, we really like it, we will not make any changes.