This website uses cookies.
By using this website you consent to the use of cookies, according to the current browser settings.Agnes 2 house plan
House plan Agnes 2 is a variant version of the house plan Agnes. The house has been reduced, but there has been planned a single garage. The building has acquired a new exterior appearance: changed roof dormers, arcade entrance with additional columns with buttresses. Fragments of walls and socle have been covered with stone, which fits well with the smooth surfaces of the walls and roof. The interior of the house on the ground floor is a large living room with dining area, connected to the lobby and spacious kitchen with an island. On the ground floor extra room with a separate bathroom and a garage with boiler room has been designed. On the attic four bedrooms and two bathrooms has been design. Parents’ bedroom has its own bathroom and dressing room. Above the garage is an attic to any adaptation. Agnes house plan is available in 2 versions to choose from for oil or gas boiler installation, and in a mirror version.
- Cubature: 783 m3 / 27647,73 ft3
- Built-up area: 156,51 m2 / 1684,05 ft2
- Total area: 270,99 m2 / 2915,85 ft2
- Net area: 221,28 m2 / 2380,97 ft2
- Usable area: 184 m2 + garage + attic / 1979,84 ft2 with garage and attic
- Roof area: 291 m2 / 3131,16 ft2
- Roof slope: 40 degrees
- Height of the building: 8,63 m (9,33 m with foundation)/ 28,31 ft with fundation
- Wide of the building: 14,92 m / 48,94 ft
- Length of the building: 13,12 m / 43,03 ft
- Minimum plot width: 21,92 m / 71,90 ft
- Minimum plot lengthi: 21,12 m / 69,27 ft
- Height of rooms: 2,80 m / 9,18 ft
• Foundations - concrete
• External walls – bilayer porotherm + wool
• Ceiling - Teriva
• Elevation - thin-layer plaster
• Roof - Ceramic tile
| The raw state open | 47 100,00 EUR |
| The raw state closed | 71 300,00 EUR |
| The cost of finishing works | 70 300,00 EUR |
| Execution of turnkey home | 141 600,00 EUR |
Net notified costs, do not include VAT
To see simplified technical drawings of the house plan, please click on the link below. Select the house plan version that you interest - the basic or mirror version. The pdf file with dimensional drawings: floor plans, sections and elevations will open in a separate window. You can zoom in, zoom out and move the drawings on the screen. You can also print or save the drawings.
House plan Agnes 2 - detailed file
House plan Agnes 2 - detailed file - mirror



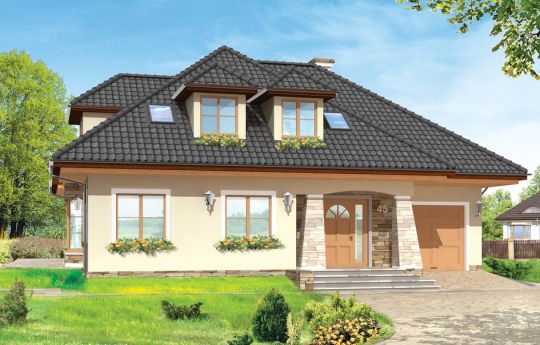














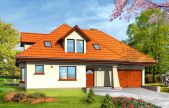
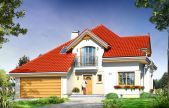
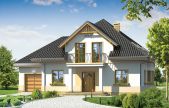
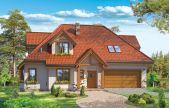
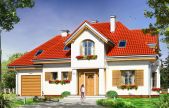
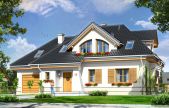
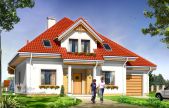
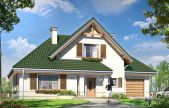
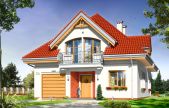






2012.02.24 1
Extra interior layout of this house is the main advantages. I think it would be great for our family. I look forward to shipment and thank you for your kind support.
2012.02.24 1
Hello everyone! I already ordered the project. We are currently awaiting for a building permit. This house is ideal in every respect.
2012.02.24 1
Nice house plan, we really like it, we will not make any changes.