This website uses cookies.
By using this website you consent to the use of cookies, according to the current browser settings.Urban house plan
Urban is a villa designed for a family of four to five people, it has simple, easy-to-build block. This is storey building with attic, covered with gable roof. Traditional block of house combined with modern styling, materials and detail and managed to get unpretentious contemporary architecture, suited to any environment. Elevations are varied by brick facing of the ground floor and wooden fragments of attic walls and originally designed windows. Additionally the top of the front and garden walls was decorated with balconies. Balcony in the back elevation is also part roofing of the terrace. Large glass windows and doors open City house interior to the garden, so the patio is a natural extension of the living room. Inside, on the ground floor a large living space was planned, with a living room, dining room, foyer and partially open kitchen. In addition on the ground floor was planned boiler room and living room - study or bedroom. In the attic there are three large bedrooms, including parents bedroom with its own walk-in closet and a large bathroom. Urban house as to its size is very spacious, and individual rooms are extensive. Simple and logical functional layout makes each square meter of the surface properly used. We have a mirror version of Urban house plan.
- Cubature: 597 m3 / 21080,07 ft3
- Built-up area: 113,85 m2 / 1225,03 ft2
- Total area: 197,38 m2 / 2123,81 ft2
- Net area: 160,13 m2 / 1723,00 ft2
- Usable area: 155,06 m2 / 1668,45 ft2
- Roof area: 209,07 m2 + flat roof 47,02 m2 / 2249,59 ft2 + flat roof 505,94 ft2
- Roof slope: 45 degrees
- Height of the building: 8,74 m (9,04 m with foundation) / 28,67 ft (29,65 ft with foundation)
- Wide of the building: 8,86 m / 29,06 ft
- Length of the building: 12,85 m / 42,15 ft
- Minimum plot width: 16,86 m / 55,30 ft
- Minimum plot length: 21,84 m / 71,64 ft
- Height of rooms: 2,7 i 2,5 m / 8,86 and 8,2 ft
- Foundations - concrete bench and foundation walls with concrete blocks
- External walls – brick walls –porotherm 25 blocks + polystyrene + thin-layer plaster
- Ceiling - Teriva
- Elevation - thin-layer plaster on polystyrene
- Roof - tile
| The raw state open | 34 600,00 EUR |
| The raw state closed | 54 200,00 EUR |
| The cost of finishing works | 59 900,00 EUR |
| Execution of turnkey home | 114 000,00 EUR |
Net notified costs, do not include VAT
To see simplified technical drawings of the house plan, please click on the link below. Select the house plan version that you interest - the basic or mirror version. The pdf file with dimensional drawings: floor plans, sections and elevations will open in a separate window. You can zoom in, zoom out and move the drawings on the screen. You can also print or save the drawings.
House plan Urban - detailed file
House plan Urban - detailed file - mirror



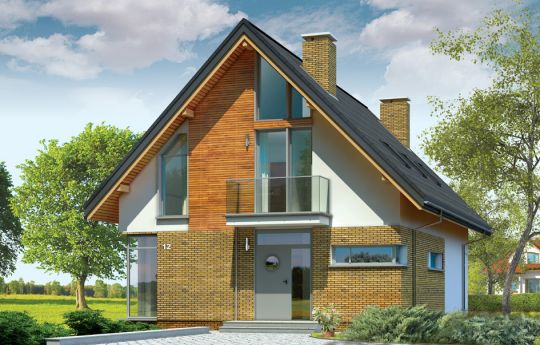














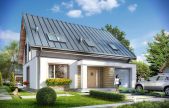
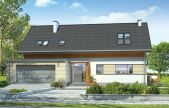
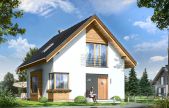
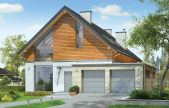
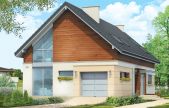
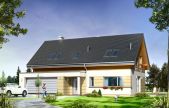
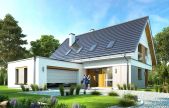
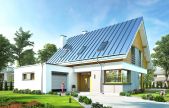
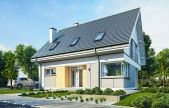






2012.03.14 0
hello! I want to start the building of this home soon. I already got a house plan and I’m fixing a building permit. I am very pleased that the looking for the project is behind me :), it’s not so easy ;). I ask the benevolent people to share their experience. I would be grateful for any information;)
2012.03.14 0
We decided on this house plan together with my husband. In the spring of next year we start its building. To choose this project encouraged us the architecture of this house (we really like), and secondly, we have a small plot.
2012.02.08 1
This is a hit project. I appeal to people who have already built it or are during the building of the opportunity to see it in live. Thank you in advance!