This website uses cookies.
By using this website you consent to the use of cookies, according to the current browser settings.Spring house plan
Spring house plan, is a charming house for a family of 4-5 people. It has many interesting solutions that will give you a lot of joy: two-sided fireplace, accessible from the living room and a terrace with a beautiful, tall arcade with a circular window at the top, arcade entrance with balcony or a corner window - all these elements blend into a unique and at the same time elegant whole. Spring the house has a simple design - based on a rectangular simple block covered by a gable roof with a build another the garage. Interior was designed a to provide maximum space of living room on the ground floor, in the attic was planned three bedrooms with two bathrooms. Additional rooms above the garage and next to a living room on the ground floor make this a small the house very roomy and functional apartment. There is also available mirror version of this house plan.
- Cubature: 574 m3 / 15501,09 ft3
- Built-up area: 121 m2 / 1301,96 ft2
- Total area: 199,47 m2 / 2146,30 ft2
- Net area: 169 m2 + garage / 1818,44 ft2 + garage
- Usable area: 149,9 m2 + garage / 1612,92 ft2 + garage
- Roof area: 218,4 m2 / 2349,98 ft2
- Roof slope: 40 degrees
- Height of the building: 7,58 m (8,05 m with foundation) / 24,86 ft (26,40 ft with foundation)
- Wide of the building: 12,54 m / 41,13 ft
- Length of the building: 11,88 m / 38,97 ft
- Minimum plot width: 19,89 m / 65,24 ft
- Minimum plot length: 20,64 m / 67,70 ft
- Height of rooms: 2,60 m / 8,53 ft
- Foundations – concrete
- Ściany - bilayer wall aerated concrete + polystyrene or mineral wool
- Ceiling - Teriva
- Roof - tile
| The raw state open | 38 700,00 EUR |
| The raw state closed | 58 000,00 EUR |
| The cost of finishing works | 57 600,00 EUR |
| Execution of turnkey home | 115 500,00 EUR |
Net notified costs, do not include VAT
To see simplified technical drawings of the house plan, please click on the link below. Select the house plan version that you interest - the basic or mirror version. The pdf file with dimensional drawings: floor plans, sections and elevations will open in a separate window. You can zoom in, zoom out and move the drawings on the screen. You can also print or save the drawings.
House plan Spring - detailed file
House plan Spring - detailed file - mirror



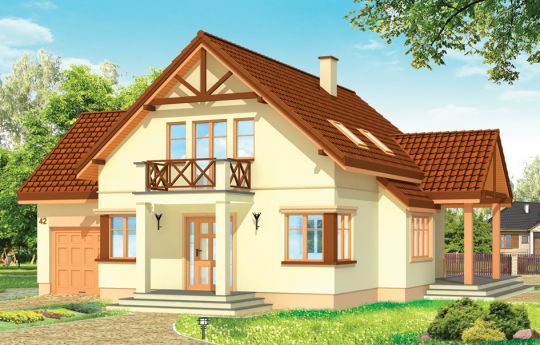














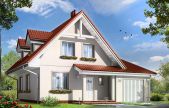
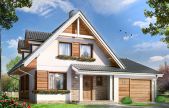
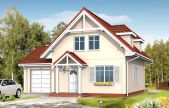
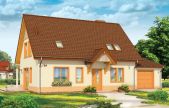
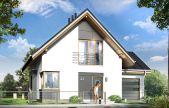
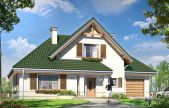
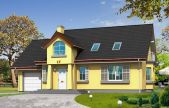
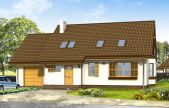
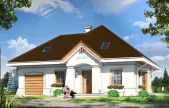
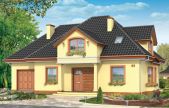
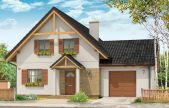






2013.09.10 0
Nice house plan, we really like it, we will not make any changes.
2013.09.08 0
Hi all, I see that this hause plan is very popular, I also chose this one and I do not regret the cottage is very cool and functional. Regards.
2012.02.23 0
The project is great well planned interior (maximum functional), and this simple home architecture without complicated solutions that will reduce the costs of building, a great house at a reasonable price.