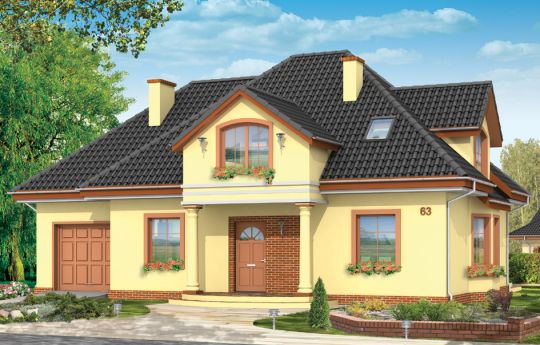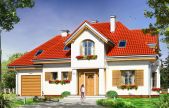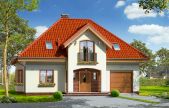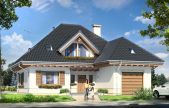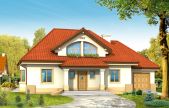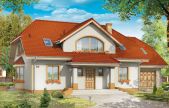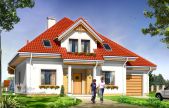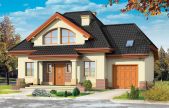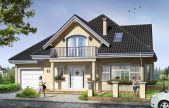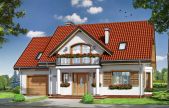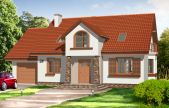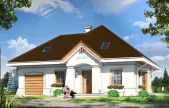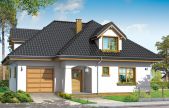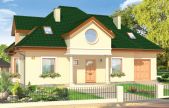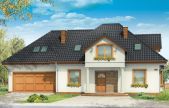This website uses cookies.
By using this website you consent to the use of cookies, according to the current browser settings.Saga 2 house plan
Saga 2 house plan is a variant version of house Saga. Detached house for a family of 4-5 people, with classic architecture, which refers to the Polish manor house. Inside the building, like in the Saga has a large lounge with dining area accented by with extensive glazed bay window opening the interior to the patio and garden. The spacious, partially open kitchen with hall increase the surface area. On the ground floor was designed an extra room, garage and boiler room. In the attic there are three bedrooms with wardrobes and a bathroom. In house Saga 2 the attic above the garage can be exploited for the room. There is also available mirror version of this house plan.
- Cubature: 623 m3 / 21998,13 ft3
- Built-up area: 131,33 m2 / 1413,11 ft2
- Total area: 219,53 m2 / 2362,14 ft2
- Net area: 185,1 m2 / 1991,68 ft2
- Usable area: 143,14 m2 / 1540,19 ft2
- Roof area: 226,8 m2 / 2440,37 ft2
- Roof slope: 42 degrees
- Height of the building: 8,13 m (8,45 m with foundation) / 26,67 ft (27,72 ft with foundation)
- Wide of the building: 15,21 m / 49,89 ft
- Length of the building: 10,65 m / 34,93 ft
- Minimum plot width: 22,21 m / 72,85 ft
- Minimum plot length: 19,29 m / 63,27 ft
- Height of rooms: 2,80 m / 9,18 ft
- Foundations - concrete bench and foundation walls with concrete blocks
- External walls - bilayer aerated concrete
- Ceiling - Teriva
- Roof - tile
- Elevation - thin-layer plaster
| The raw state open | 42 700,00 EUR |
| The raw state closed | 65 100,00 EUR |
| The cost of finishing works | 65 700,00 EUR |
| Execution of turnkey home | 130 800,00 EUR |
Net notified costs, do not include VAT
To see simplified technical drawings of the house plan, please click on the link below. Select the house plan version that you interest - the basic or mirror version. The pdf file with dimensional drawings: floor plans, sections and elevations will open in a separate window. You can zoom in, zoom out and move the drawings on the screen. You can also print or save the drawings.
House plan Saga 2 - detailed file - mirror
House plan Saga 2 - detailed file



