This website uses cookies.
By using this website you consent to the use of cookies, according to the current browser settings.Ambassador 2 house plan
Ambassador 2 house plan is a representative, big house perfect for a plot with a garden located on the side. Front elevation of the house was designed as a symmetrical, with bay windows on the sides an interesting entrance portico. In this house plan a garage has been placed in the back part of the house in order not to disturb with the mood of the villa. Garden elevation was decorated with bay windows and an elegant terrace with balusters on the floor, creating at the same time a large arcade available from the living room on the ground floor. The interior of the house is a large room, additionally connecting spatially hall with a classic stair and high lobby-gallery on the first floor with skylights in the roof. The space designed in this way creates an elegant, comfortable place to live. Ambassador 2 house plan has a partial basement. Ambassador 2 house plan is also available in a mirror version.
- Cubature: 1412 m3/ 49857,72 ft3
- Built-up area: 205,54 m2/ 2211,61 ft2
- Total area: 487,81 m2/ 5248,84 ft2
- Net area: 328,61 m2 + basement / 3535,84 ft2+ basement
- Usable area: 276,54 m2/ 2975,57 ft2
- Roof area: 288 m2/ 3098,88 ft2
- Roof slope: 35 degrees
- Height of the building: 8,46 m (8,86 m with foundation) / 27,75 ft ( 29,06 with foundation)
- Wide of the building: 13,56 m / 44,48 ft
- Length of the building: 16,38 m / 53,73 ft
- Minimum plot width: 26,45 m / 86,76 ft
- Minimum plot length: 24,38 m / 79,97 ft
- Height of rooms: 3,0 m i 2,80 m / 9,84 ft and 9,18 ft
• Foundations - Concrete benches, walls of concrete blocks
• External walls – bilayer porothermu
• Ceiling - Teriva
• Elevation - thin-layer plaster
• Roof - ceramic tile or tar roofing
| The raw state open | 79 000,00 EUR |
| The raw state closed | 109 000,00 EUR |
| The cost of finishing works | 113 400,00 EUR |
| Execution of turnkey home | 222 400,00 EUR |
Net notified costs, do not include VAT
To see simplified technical drawings of the house plan, please click on the link below. Select the house plan version that you interest - the basic or mirror version. The pdf file with dimensional drawings: floor plans, sections and elevations will open in a separate window. You can zoom in, zoom out and move the drawings on the screen. You can also print or save the drawings.
House plan Ambassador 2 - detailed file
House plan Ambassador 2 - detailed file - mirror



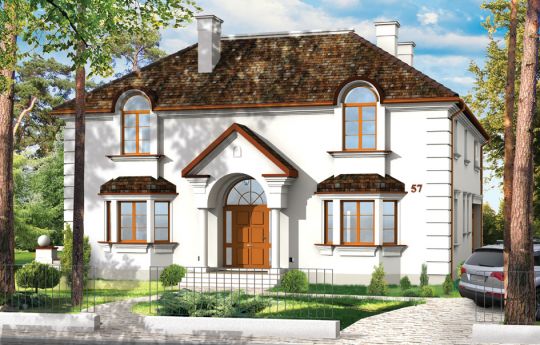














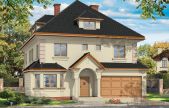
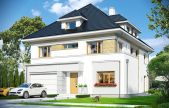
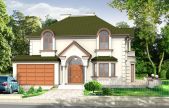
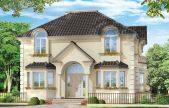
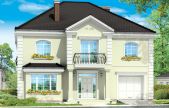
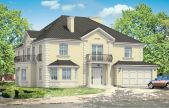
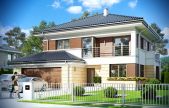
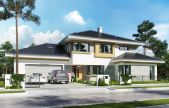
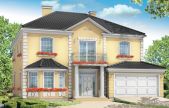






2012.02.27 1
Nice house plan, we really like it, we will not make any changes.
2012.02.27 3
Hello everyone! I already ordered the project. We are currently awaiting for a building permit. This house is ideal for our family.
2012.01.30 1
Very cool interior layout of this house is the main advantages. I think it would be great for our family. I look forward to shipment and thank you for your kind support.