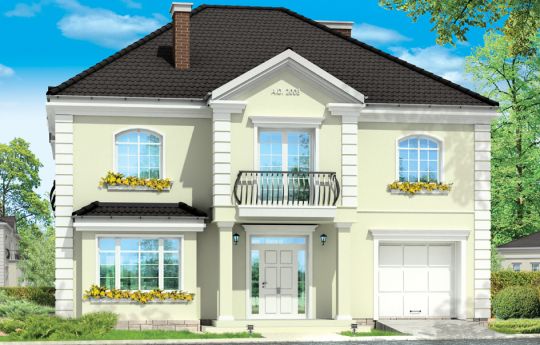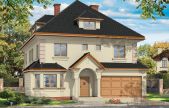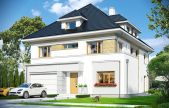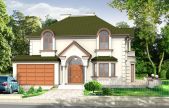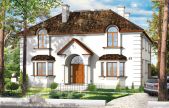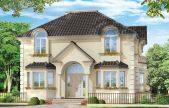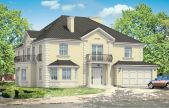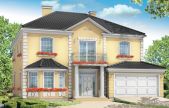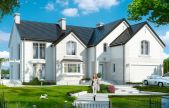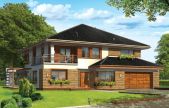This website uses cookies.
By using this website you consent to the use of cookies, according to the current browser settings.Elegant house plan
Projekt domu Elegancki to wykwintny, klasyczny w formie dom. Budynek o prostej bryle i układzie wnętrz jest zarazem wyrafinowany i intrygujący. Z zewnątrz dom nawiązuje do willi okresu międzywojennego, w nowym ujęciu. Projekt domu Elegancki zawiera elementy nowoczesnych uproszczeń, co potęguje jego elegancję. Dom dzięki swoim niewielkim wymiarom zewnętrznym zmieści się na małą, szczególnie na wąską działkę. Styl domu sugeruje budowę budynku o dużej powierzchni i kubaturze - ten projekt jednak został stworzony bez zbędnej rozrzutności i bez niepotrzebnej straty cennych metrów. Wnętrze parteru zaprojektowane jest wokół przestronnego holu z wyeksponowanymi zabiegowymi schodami. Z holu przechodzimy do pokoju dziennego i do jadalni. W części dziennej wyodrębniono pokój telewizyjny mogący służyć również za bibliotekę, oraz pokój gościnny z łazienką, który może również być wykorzystany jako gabinet. Kuchnia i garaż znajdują się od strony frontowej. Przedsionek połączony jest z garażem - przez szatnię, oraz z kuchnią - przez spiżarnię. Na piętrze zaprojektowano apartament Państwa domu, z łazienką, garderobami i tarasem. Następnie dodatkowy apartament - np. dla dorosłego dziecka lub starszej osoby. Dodatkowo zaplanowano jeszcze dwie sypialnie z łazienką dostępną z holu. Hol został powiększony o bibliotekę - ewentualnie wieczorny salonik. W projekcie domu Elegancki dach nad piętrem kryje duży strych, który można też wykorzystać na cele użytkowe.
- Cubature: 1140 m3 / 40253,4 ft3
- Built-up area: 197,91 m2 / 2129,51 ft2
- Total area: 455,37 m2 / 4899,78 ft2
- Net area: 294,9 m2 + garage + attic / 3173,12 ft2 + garage + attic
- Usable area: 279,09 m2 / 3003,01 ft2
- Roof area: 268,4 m2 / 2887,98 ft2
- Roof slope: 40 and 30 degrees
- Height of the building: 11,05 m (11,40 m with foundation) / 36,24 ft (37,39 ft with foundation)
- Wide of the building: 13 m / 42,64 ft2
- Length of the building: 16,71 m / 54,81 ft
- Minimum plot width: 20 m / 65,6 ft
- Minimum plot length: 24,81 m / 81,38 ft
- Height of rooms: 2,80 m / 9,18 ft
- Foundations – poured concrete
- External walls - bilayer porotherm 30 + 15 mineral wool
- Ceiling - reinforced concrete TERIVA
- Roof - tile or meatal roofing tile
- Elevation - thin-layer plaster
| The raw state open | 92 800,00 EUR |
| The raw state closed | 132 200,00 EUR |
| The cost of finishing works | 99 800,00 EUR |
| Execution of turnkey home | 232 000,00 EUR |
Net notified costs, do not include VAT
To see simplified technical drawings of the house plan, please click on the link below. Select the house plan version that you interest - the basic or mirror version. The pdf file with dimensional drawings: floor plans, sections and elevations will open in a separate window. You can zoom in, zoom out and move the drawings on the screen. You can also print or save the drawings.
House plan Elegant - detailed file
House plan Elegant - detailed file - mirror



