This website uses cookies.
By using this website you consent to the use of cookies, according to the current browser settings.Ambassador 3 house plan.
Ambassador 3 house plan is a large detached house for the family of 4 to 6 people. This house plan has a classic architecture with interesting details of the facade. The house fits both to the plot with a garden located on the back and side. The interior of the house was divided on the living area on the ground floor and bedrooms on the top floor. Ambassador 3 house plan exists in two versions: with the planned garage on the ground floor and with no garage but with an extra room. There is also a mirror version of the this house plan.
- Cubature: 821 m3/ 28989,51 ft3
- Built-up area: 152,23 m2/ 1637,99 ft2
- Total area: 295,4 m2/ 3178,50 ft2
- Net area: 247,43 m2/ 2662,35 ft2
- Usable area: 228,82 m2/ 2462,10 ft 2
- Roof area: 208 m2/ 2238,08 ft2
- Roof slope: 35 degrees
- Height of the building: 8,44 m (8,76 m with foundation) / 27,68 ft ( 28,73 ft with foundation)
- Wide of the building: 11 m / 36,08 ft
- Length of the building: 15,76 m / 51,69 ft
- Minimum plot width: 19 m / 62,32 ft
- Minimum plot length: 23,76 m / 77,93 ft
- Height of rooms: 3,0 i 2,8 m / 9,84 ft and 9,18 ft
• Foundations - concrete benches, walls made of concrete blocks
• External walls – bilayer porotherm + wool
• Internal walls – porotherm
• Ceiling - monolithic reinforced concrete
• Elevation - thin-layer plaster
• Roof - tile
| The raw state open | 56 500,00 EUR |
| The raw state closed | 80 900,00 EUR |
| The cost of finishing works | 79 300,00 EUR |
| Execution of turnkey home | 160 200,00 EUR |
Net notified costs, do not include VAT
To see simplified technical drawings of the house plan, please click on the link below. Select the house plan version that you interest - the basic or mirror version. The pdf file with dimensional drawings: floor plans, sections and elevations will open in a separate window. You can zoom in, zoom out and move the drawings on the screen. You can also print or save the drawings.
House plan Ambassador 3- detailed file - mirror
House plan Ambassador 3- detailed file



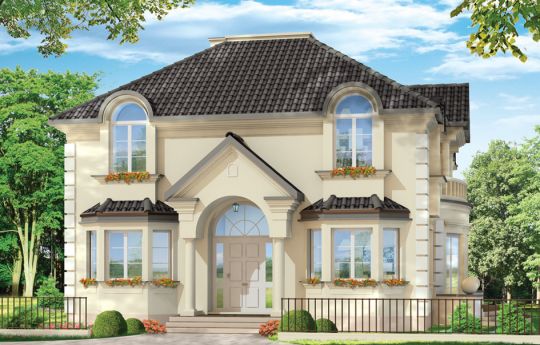














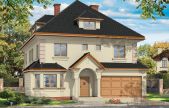
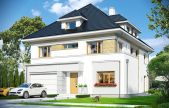
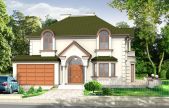
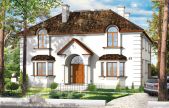
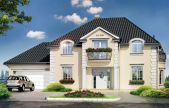
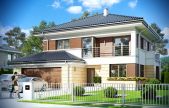
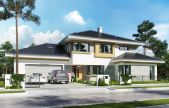
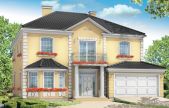
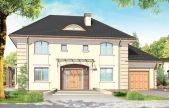






2012.09.05 1
This house has a number of functions and is very nice. I have just order this house plan.
2012.09.05 1
I'll also build this house, in my case decided minimalism: simple and easy to build body of curiously designed interior.
2012.02.27 1
Nice house plan, we really like it, we will not make any changes.