This website uses cookies.
By using this website you consent to the use of cookies, according to the current browser settings.Breeze house plan
Breeze house plan is a nice, small house for a family of 4-5 people. The house is suitable even for a small plot. The project is distinguished by simple body, easy to build and a gabled roof. The house can be combined in a semi-detached house, contacting by garages. On the surface of less than 140 m2 four rooms on the attic and a living room and an extra room on the ground floor has been designed. Breeze house has two utility rooms, available from the garage. There is also a mirror version of Breeze house plan.
- Cubature: 527 m3/ 18608,37 ft3
- Built-up area: 121,73 m2/ 1309,81 ft2
- Total area: 172,68 m2/ 1858,04 ft2
- Net area: 139,44 m2 + garage / 1500,37 ft2 + garage
- Usable area: 127,28 m2/ 1369,53 ft2
- Roof area: 201 m2/ 2162,76 ft2
- Roof slope: 38 degrees
- Height of the building: 7,20 m (7,60 m with foundation) / 23,62 ft (24,92 ft with foundation)
- Wide of the building: 14,11 m / 46,28 ft
- Length of the building: 9,73 m / 31,91 ft
- Minimum plot width: 22,11 m / 72,52 ft
- Minimum plot length: 17,73 m / 58,15 ft
- Height of rooms: 2,70 i 2,50 m / 8,86 and 8,2 ft
• Foundations - Concrete benches and walls of concrete blocks
• Walls - bilayer walls made of cellular concrete
• Ceiling - Teriva
• Elevation - thin-layer plaster on polystyrene
• Roof - tile
| The raw state open | 33 300,00 EUR |
| The raw state closed | 52 500,00 EUR |
| The cost of finishing works | 64 200,00 EUR |
| Execution of turnkey home | 116 700,00 EUR |
Net notified costs, do not include VAT
To see simplified technical drawings of the house plan, please click on the link below. Select the house plan version that you interest - the basic or mirror version. The pdf file with dimensional drawings: floor plans, sections and elevations will open in a separate window. You can zoom in, zoom out and move the drawings on the screen. You can also print or save the drawings.
House plan Breeze - detailed file
House plan Breeze - detailed file - mirror



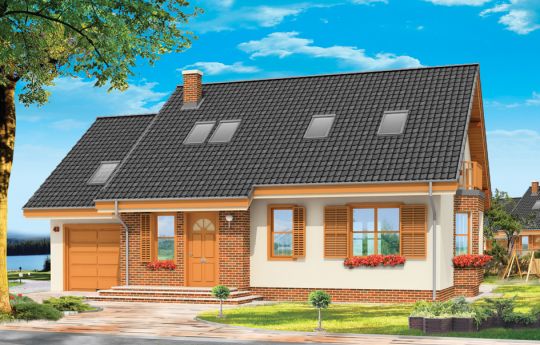














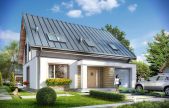
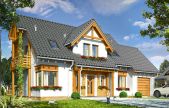
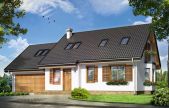
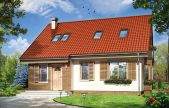
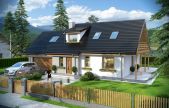
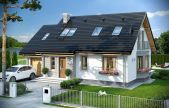
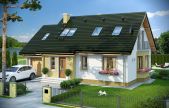
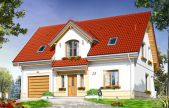
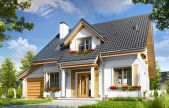






2014.01.05 0
Terrific house: simple and easy to build body of curiously designed interior.
2013.12.30 0
Nice house plan, we really like it, we will not make any changes.
2012.02.29 3
For me, a very shapely and interesting house plan. I must admit that despite the small area the house has a lot of functions.