This website uses cookies.
By using this website you consent to the use of cookies, according to the current browser settings.Heron house plan
Heron house plan is an extraordinary. It is so charming and original that it is difficult not to draw attention at it. The building was designed in a wooden skeleton technology. The house is designed for a family of 4 – 5 people. This house plan has expanded a ground floor and a smaller usable attic. It is surrounded by the side roofs, verandas, porches and sheds. Arcades are supported by rows of wooden columns. From roof sticking out on three elevations top of the roof with a central placed windows. The roofs of different shapes and angles give a very interesting effect. The house does not belong to a small houses, but thanks to a well-chosen proportions whole body is human scale. Silhouette of the house seems to grow in the ground, to blend into the surroundings. There is no large blank walls, and all the doors and windows open the interior to the surrounding garden. The interior of the house is also unusual. On the ground floor there is a one open living space which the central point is a living room with representation staircase. From the living room we my go to the kitchen connected with a dining area - with its own arcade terrace as From here we can also go to the parent’s bedroom behind the stairs - bedroom, bathroom and dressing room. From the living room is also a connection with cozy study which has its own exit to the garden. Finally, the living room is connected to the lobby, acting as a dressing room and entrance area of house. From the porch we can easily get to the boiler room. On the ground floor there is a lot of exits directly to the garden with a variety of rooms, there are three arcades and one uncovered terrace. At the entrance the carport was designed. In this house plan in the attic there are planned two children's bedrooms and a bathroom. From the large hall on the top floor, you can also separate additional third room. There is also a mirror version of this house plan.
- Cubature: 704 m3/ 24858,24 ft3
- Built-up area : 177,62 m2/ 1911,19 ft2
- Total area: 234,81 m2/ 2526,56 ft2
- Net area: 195,59 m2/ 2104,55 ft2
- Usable area: 185,27 m2/ 1993,51 ft2
- Roof area: 343,46 m2/ 3695,63 ft2
- Roof slope / 22 and 38 degrees
- Height of the building: 6,78 m (7,08 m z podmurówką)/ 22,24 ft (23,22 ft with foundation)
- Wide of the building: 11,78 m / 38,64 ft
- Length of the building: 17,54 m / 57,53 ft
- Minimum plot width: 20,35 m / 66,75 ft
- Minimum plot length: 26,39 m / 86,56 ft
- Height of rooms: 2,79 m / 9,15 ft
• Foundations – poured concrete
• External walls – wooden skeleton 14x4 + mineral wool insulation + thin= layer plaster
• Ceiling - wooden beams
• Elevation - thin-layer plaster
• Roof - tile
| The raw state open | 38 700,00 EUR |
| The raw state closed | 62 200,00 EUR |
| The cost of finishing works | 95 500,00 EUR |
| Execution of turnkey home | 157 600,00 EUR |
Net notified costs, do not include VAT
To see simplified technical drawings of the house plan, please click on the link below. Select the house plan version that you interest - the basic or mirror version. The pdf file with dimensional drawings: floor plans, sections and elevations will open in a separate window. You can zoom in, zoom out and move the drawings on the screen. You can also print or save the drawings.
House plan Heron - detailed file
House plan Heron - detailed file - mirror



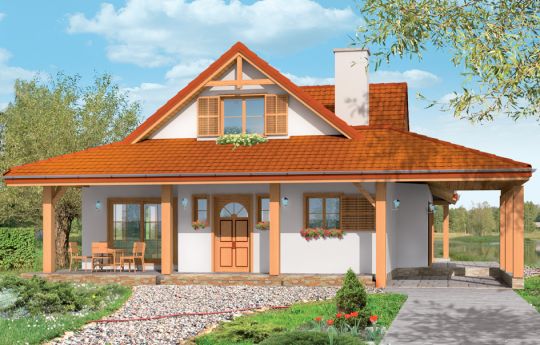














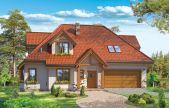
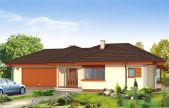
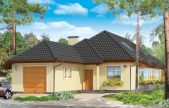
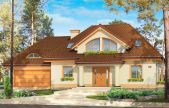
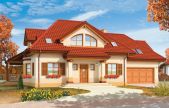
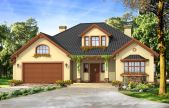






2014.01.03 0
I wonder about the purchase this project, but I want to set up solar panels, whether it is possible in this house?
Answer of MG Project: Hello. In this house you can easily install the solar system - you can buy it from us as the addition to the basic version the package of solar installation. MG
2013.12.30 0
I'll also build this house, in my case decided minimalism: simple and easy to build solid of curiously designed interior.
2012.02.08 1
The project is great well planned interior (maximum functional), and this simple home architecture without complicated solutions that will reduce the costs of building, a great house at a reasonable price.