This website uses cookies.
By using this website you consent to the use of cookies, according to the current browser settings.Comfortable house plan is a large, extensive house for a family of 4 to 6 people. It was designed for people who love contact with the plot, for people who don’t like running up the stairs. This house has a ground floor with an extensive application program, consisting of a living area, private part with a bedrooms and utility part with a double garage. The house has an attractive appearance from all sides. Despite a large surface area by fragmentation of solids it does not create the impression of a very large from the outside. There is a possibility of partial development of an attic, and increasing in the ceiling above the living room. We also have this house plan in a mirror version.
- Cubature: 843 m3
- Built-up area: 236,74 m2
- Total area: 236,74 m2
- Net area: 202,45 m2 + strych
- Usable area: 165 m2
- Roof area: 323,1 m2
- Roof slope: 24 degrees
- Height of the building: 5,24 m (5,56 m with foundation)
- Wide of the building: 17,84 m
- Length of the building: 19,54 m
- Minimum plot width: 24,84 m
- Minimum plot length: 27,54 m
- Height of rooms: 2,64 m
- Foundations - reinforced concrete
- External walls - bilayer: aerated concrete +polystyrene or ceramic airbricks + polystyrene
- Celling - construction of wooden roof truss
- Elevations - thin-layer plaster
- Roof - ceramic tile
| The raw state open | 43 000,00 EUR |
| The raw state closed | 71 100,00 EUR |
| The cost of finishing works | 79 200,00 EUR |
| Execution of turnkey home | 150 300,00 EUR |
Net notified costs, do not include VAT
To see simplified technical drawings of the house plan, please click on the link below. Select the house plan version that you interest - the basic or mirror version. The pdf file with dimensional drawings: floor plans, sections and elevations will open in a separate window. You can zoom in, zoom out and move the drawings on the screen. You can also print or save the drawings.
House plan Comfortable - detailed file
House plan Comfortable - detailed file - mirror



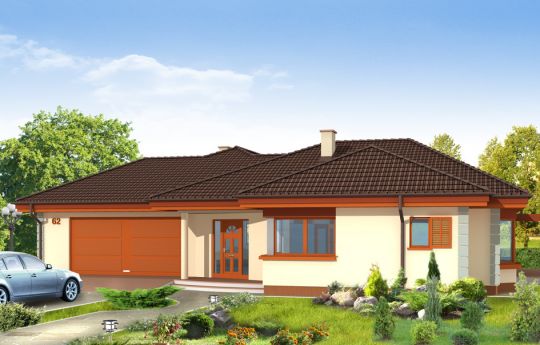














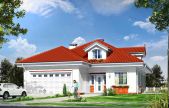
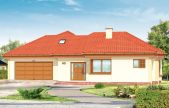
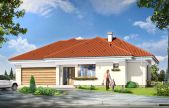
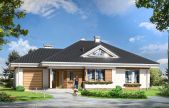
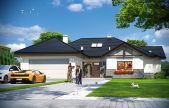
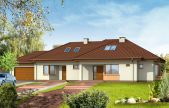
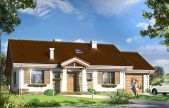
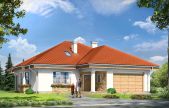
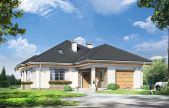






2012.10.01 1
I'd love to see the photos of this house plan! Please, can you insert it or give a link to photos.
2012.03.12 0
In the end I found my dream house plan.
2012.03.08 0
Hello I have a question, if anyone already put raw state of this house? I would like to assess the size of the house in live before buying the same.