This website uses cookies.
By using this website you consent to the use of cookies, according to the current browser settings.Seclusion 2 house plan
Seclusion 2 is a single-family house for a family of five people. It is house with an attractive, spreading block of mild hipped roof with large dormers. There is also an extensive front arcade and a covered terrace with a fireplace, which from the garden side protect against rain or too harsh sun. In the kitchen and dining room designed bay windows, columns and wooden entablature - they give a squat, sedate nature. The advantage of Seclusion 2 house plan is a large dining room with access to the garden and a garage with additional space on the side. Laboratory has a version of the draft Seclusion 2 in mirror image. Seclusion 2 house is also available in a mirror version.
- Cubature: 907 m3 / 32026,17 ft3
- Built-up area: 196,37 m2 / 2112,94 ft2
- Total area: 291,38 m2 / 3135,25 ft2
- Net area: 241,74 m2 / 2601,12 fr2
- Usable area: 182,32 m2 / 1961,76 ft2
- Roof area: 294,09 m2 / 3164,41 ft2
- Roof slope: 35 degrees
- Height of the building: 7,90 m (8,60 m with foundation) / 25,91 ft (28,21 ft with foundation)
- Wide of the building: 17,99 m / 59,01 ft
- Length of the building: 13,44 m / 44,08 ft
- Minimum plot width: 24,99 m / 81,97 ft
- Minimum plot length: 21,44 m / 70,32 ft
- Height of rooms: 2,80 m / 9,18 ft
- Foundations - poured reinforced concrete
- External walls - bilayer wall porotherm 25 + 15 wool (or polystyrene) + thin-layer plaster or aerated concrete + polystyrene
- Ceiling - reinforced concrete Teriva
- Elevation - thin-layer plaster
- Roof - tile or meatal roofing tile
| The raw state open | 55 700,00 EUR |
| The raw state closed | 83 500,00 EUR |
| The cost of finishing works | 81 600,00 EUR |
| Execution of turnkey home | 165 000,00 EUR |
Net notified costs, do not include VAT
To see simplified technical drawings of the house plan, please click on the link below. Select the house plan version that you interest - the basic or mirror version. The pdf file with dimensional drawings: floor plans, sections and elevations will open in a separate window. You can zoom in, zoom out and move the drawings on the screen. You can also print or save the drawings.
House plan Zacisze 2 - detailed drawings - mirror
House plan Zacisze 2 - detailed drawings



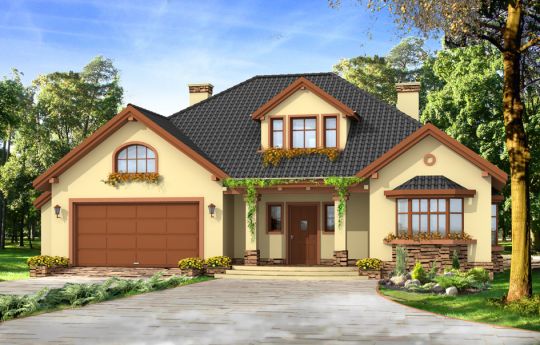














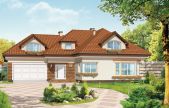
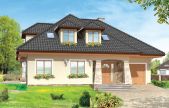
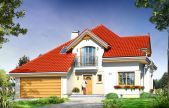
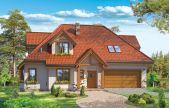
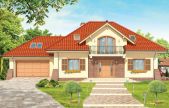
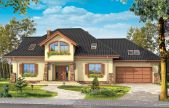
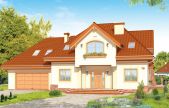
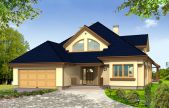
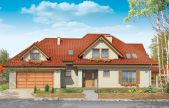
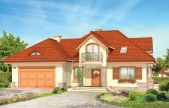
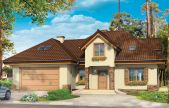
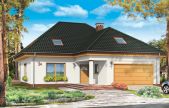
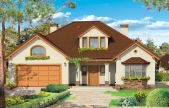
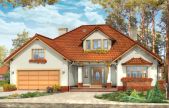
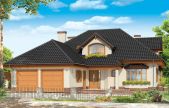






2013.07.07 0
Hello I have a question, if anyone already put raw state of this house? I would like to assess the size of the house in live before buying the same.
2012.10.12 0
I must admit that despite the small area the house has a lot of functions. For me, a very shapely and interesting house plan.
2012.02.07 0
Hi all, I see that this hause plan is very popular, I also chose this one and I do not regret the cottage is very cool and functional. Regards.