This website uses cookies.
By using this website you consent to the use of cookies, according to the current browser settings.Ruby huose paln
Ruby house plan is a spacious house for a family of 4-6 people, of uncommon architecture and an interesting interior. The project has a non-standard solutions, as a large window in the living room with the opening of space to the mezzanine in the attic, or a corner, covered arcade with a terrace. These details add to the project original word. The interior of the house is a thoughtful and maximum functional at the same time. On the ground floor besides a large open space was designed daily extra room, while in the attic was designed five bedrooms and a large bathroom. There is also available mirror version of this house plan.
- Cubature: 884 m3 / 31214,04 ft3
- Built-up area: 175,9 m2 / 1892,68 ft2
- Total area: 292,79 m2 / 3150,42 ft2
- Net area: 205,57 m2 +garage / 2211,93 ft2 +garage
- Usable area: 184,97 m2 / 1990,28 ft2
- Roof area: 319 m2 / 3432,44 ft2
- Roof slope: 45, 34 and 39 degrees
- Height of the building: 8,55 m (9,00 m with foundation) / 28,04 ft (29,52 ft with foundation)
- Wide of the building: 18,58 (20,51) m / 60,94 (67,27) ft
- Length of the building: 11,39 (13,45) m / 37,36 (44,12) ft
- Minimum plot width: 28,01 m / 91,87 ft
- Minimum plot length: 20,34 m / 66,72 ft
- Height of rooms: 2,80 i 2,65 m / 9,18 and 8,69 ft
- Foundations - concrete bench and foundation walls with concrete blocks
- External walls – bilayer walls –porotherm blocks
- Ceiling - Teriva
- Roof - tile
- Elevation - thin-layer plaster
| The raw state open | 52 000,00 EUR |
| The raw state closed | 80 900,00 EUR |
| The cost of finishing works | 72 100,00 EUR |
| Execution of turnkey home | 153 000,00 EUR |
Net notified costs, do not include VAT
To see simplified technical drawings of the house plan, please click on the link below. Select the house plan version that you interest - the basic or mirror version. The pdf file with dimensional drawings: floor plans, sections and elevations will open in a separate window. You can zoom in, zoom out and move the drawings on the screen. You can also print or save the drawings.
House plan Ruby - detailed file
House plan Ruby - detailed file - mirror



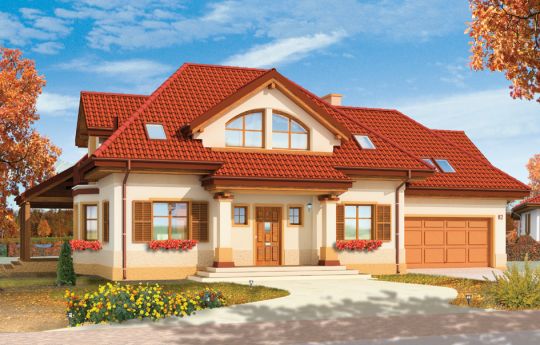














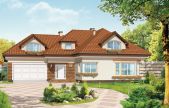
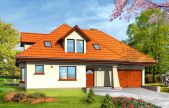
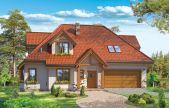
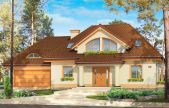
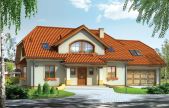
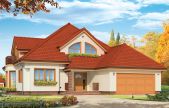
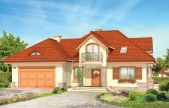
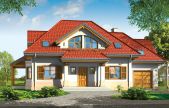
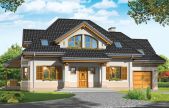
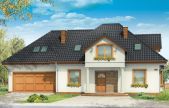
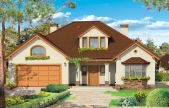
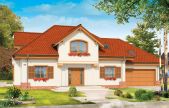






2012.03.23 0
I was looking for a simple, functional home, and reviewing the offers of various architectural studios. This house is quite ok. The area of the house and the layout of the rooms perfectly suits us. I think that will be just right for my family.
2012.03.16 0
Very cool interior layout of this house is the main advantages. I think it would be great for our family. I look forward to shipment and thank you for your kind support.
2012.03.16 0
Hello everyone! I already ordered the project. We are currently awaiting for a building permit. This house is ideal in every respect, and most importantly, that we can build it without taking a loan.