This website uses cookies.
By using this website you consent to the use of cookies, according to the current browser settings.Favorite 2 house plan
Favorite 2 house plan is the second version of the popular house plan Favorite. From basic version of the house plan differs enlarged, double garage. This house plan has been designed for a family of 4-5 people. On the ground floor besides a spacious living room with dining area and lobby an extra room and utility room was designed. On the attic of the house three nice bedrooms and a bathroom with laundry was planned. Thanks to enlarge the garage to two positions increased also the utility room behind the garage and attic which can be changed, e.g. in the center of home entertainment. We also have the Favorite 2 house plan in a mirror version.
- Cubature: 839 m3/ 29625,09 ft2
- Built-up area : 182,75 m2/ 1966,39 ft2
- Total area: 295,52 m2/ 3179,80 ft2
- Net area: 248,44 m2 + garage 36,00 m2/ 2673,21 ft2 + garage 387,36 ft2
-
Usable area:
- 188,74 m2 by PN-70/B-02365/ 203,084 ft2 by PN-70/B-02365
- 248,44 m2 + garage 36,00 m2 by PN-ISO 9836:1997/ 2673,21 ft2 + garage 387,36 ft2 by PN-ISO 9836:1997
- Roof area: 319,33 m2/ 3435,99 ft2
- Roof slope: 34, 38 and 45 degrees
- Height of the building: 7,87 m (8,27 m with foundation)/ 25,81 ft (27,13 ft with foundation)
- Wide of the building: 19,47 m/ 63,86 ft
- Length of the building: 11,15 m/ 36,57 ft
- Minimum plot width: 26,47 m/ 86,82 ft
- Minimum plot length: 19,12 m/ 62,71 ft
- Height of rooms: 2,80 and 2,50 m/ 9,18 ft and 8,2 ft
• Foundations - Concrete benches, walls of concrete block
• External walls - bilayer walls with porotherm
• Ceiling – Teriva
• Roof – tile
• Elevation - thin-layer plaster
| The raw state open | 55 000,00 EUR |
| The raw state closed | 84 100,00 EUR |
| The cost of finishing works | 73 500,00 EUR |
| Execution of turnkey home | 157 600,00 EUR |
Net notified costs, do not include VAT
To see simplified technical drawings of the house plan, please click on the link below. Select the house plan version that you interest - the basic or mirror version. The pdf file with dimensional drawings: floor plans, sections and elevations will open in a separate window. You can zoom in, zoom out and move the drawings on the screen. You can also print or save the drawings.
House plan Favorite 2 - detailed file
House plan Favorite 2 - detailed file - mirror



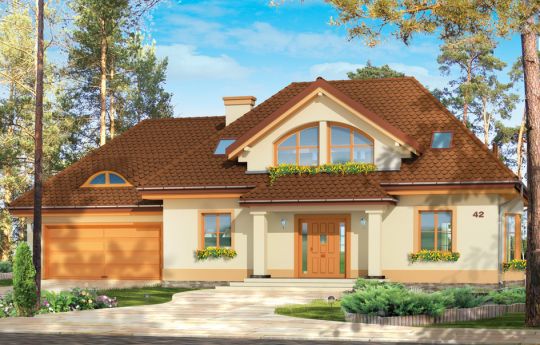














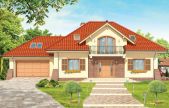
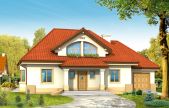
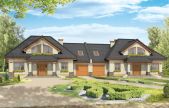
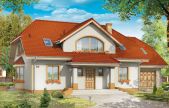
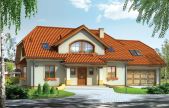
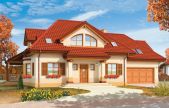
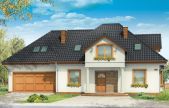
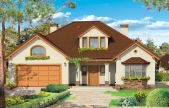
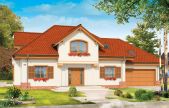






2012.03.05 0
Hello! I want to start the building of this home soon. I already got a house plan and I’m fixing a building permit. I am very pleased that the looking for the project is behind me :), it’s not so easy ;). I ask the benevolent people to share their experience. I would be grateful for any information;)
2012.03.02 0
This house is terrific. More than six months we were looking for a home that would meet while in 80% our expectations, this project turned out to be the fulfillment of our needs in 100%, we cannot believe it :)
2012.02.02 0
Nice house plan, we really like it, we will not make any changes.