This website uses cookies.
By using this website you consent to the use of cookies, according to the current browser settings.House on the hill
House on the hill is very functional house with a compact body of building, modern expression and simple form. The body of building has been integrated into the escarpment on the plot - natural or artificial. Thanks to that an extensive basement with garage and carport was hidden. Thanks to the carport, which cuts down on the corner of the house at its base, body of building became more dynamic. The interior of the house was planned in an original way, by introducing a number of original solutions, which will gave the house unique impression. House on the hill stands out above all by a large front glass windows, connecting hall on the ground floor with the hall and entrance porch in the basement. Stairs - with a clear simple system are also visible from outside of the house. A characteristic feature of the House on the Hill is a central located hall and stair and a clear separation the day, night and technical part of house. One space very comfortable to use part of the day. Many wardrobes, closets, utility rooms - as a pantry, laundry. Large comfortable garage and additional carport, and the very sharp divisions in the wall at a blank and glazed surfaces - all this creates a unique look. There is also a mirror version of this house plan.
- Cubature: 1217 m3/ 42972,27 ft3
- Built-up area: 143,2 m2 + shelter/ 1540,83 ft2 + shelter
- Total area: 419,26 m2/ 4511,24 ft2
- Net area: 258,89 m2 + basement/ 2785,66 ft2 + basement
- Usable area: 237 m2 + garage+ basement + utility room / 2550,12 ft2 + garge + basement + utility room
- Roof area: 222,2 m2/ 2390,87 ft2
- Roof slope: 40 degrees
- Height of the building: 8,64 m from the ground floor, 11,66 m from the basement/ 28,34 ft from the ground floor, 38,24 ft from the basement
- Wide of the building: 16,20 m / 53,14 ft
- Length of the building: 10,90 m / 35,75 ft
- Minimum plot width: 24,20 m / 79,38 ft
- Minimum plot length: 19,88 m / 65,21 ft
- Height of rooms: 2,77 m / 9,09 ft
• Foundations - Concrete benches
• External walls - ceramic blocks Max + insulation
• Internal walls – ceramic blocks Max Ceiling – Teriva
• Roof - tile
NOTE!
Implementation costs relate the version with a basement.
Version without cellar: Implementation cost of turnkey house is 590 954,00 zł
| The raw state open | 74 400,00 EUR |
| The raw state closed | 109 500,00 EUR |
| The cost of finishing works | 115 800,00 EUR |
| Execution of turnkey home | 225 200,00 EUR |
Net notified costs, do not include VAT
To see simplified technical drawings of the house plan, please click on the link below. Select the house plan version that you interest - the basic or mirror version. The pdf file with dimensional drawings: floor plans, sections and elevations will open in a separate window. You can zoom in, zoom out and move the drawings on the screen. You can also print or save the drawings.
House plan House on the hill - detailed file
House plan House on the hill - detailed file - mirror



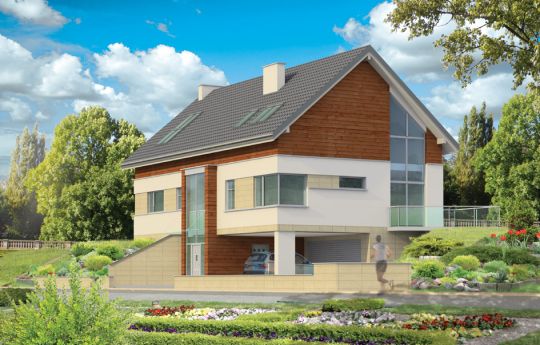














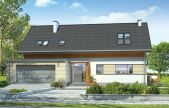
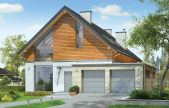
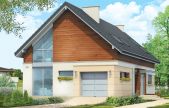
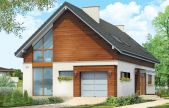
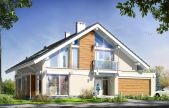
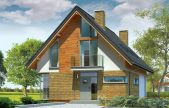






2012.02.01 1
We decided on this house plan together with my husband. In the spring of next year we start its building. To choose this project encouraged us the architecture of this house (we really like), and secondly, we have a big plot.
2012.02.01 1
The project is great well planned interior (maximum functional), and this simple home architecture without complicated solutions that will reduce the costs of building, a great house at a reasonable price.
2012.02.01 1
Great area, number of functions and very nice body of house. I have just order this house plan