This website uses cookies.
By using this website you consent to the use of cookies, according to the current browser settings.Modern 2 house plan
Modern 2 house plan is a proposition for investors who appreciate modern architecture and not afraid to stand out from the environment. Modern house 2 was design for clients who appreciate simple, elegant solution. Rectangular ground floor plan has been covered by symmetrical gable roof over the attic. The location of windows, façade cladding elements - all these elements were composed so as to add a house some dynamics. As a result, simple means, obtained a very attractive appearance. The interior of the house also refers to this style: bright, clear divisions inside also forms a very interesting interior. Single-space of living and dining room with kitchen, connected with hall separated by stairs to the attic. Glazed surfaces opening the interior to the garden the location of the fireplace - all adds the originality of the interior. On the ground floor there are office and a garage with a boiler room. In the attic there are : master bedroom with dressing room and bathroom, and the children's bedrooms with private bathrooms. Modern 2 house, despite the original architectural details have the traditional form of the building with gable roof - it will result an easy and inexpensive construction, and the lack of problems with acceptance by the office issuing the building permit.
- Cubature: 829 m3 / 29271,99 ft3
- Built-up area: 160,12 m2 / 1722,89 ft2
- Total area: 281,76 m2 / 3031,74 ft2
- Net area: 214,43 m2 / 2307,27 ft
- Usable area: 202,94 m2 / 2183,63 ft2
- Roof area: 240,92 m2 / 2592,30 ft2
- Roof slope: 40 degrees
- Height of the building: 8,57 m (9,04 m with foundation) / 28,11 ft (29,65 ft with foundation)
- Wide of the building: 17,14 m / 56,22 ft
- Length of the building:10,00 m / 32,8 ft
- Minimum plot width: 25,14 m / 82,46 ft
- Minimum plot length: 17,00 m / 55,76 ft
- Height of rooms: 2,77 m / 9,09 ft
- Foundations – poured concrete
- External walls - bilayer MAX 29 + 15 polystyrene (or mineral wool)
- Ceiling - reinforced concrete TERIVA
- Roof - tile or meatal roofing tile
- Elevation - thin-layer plaster
| The raw state open | 48 500,00 EUR |
| The raw state closed | 75 500,00 EUR |
| The cost of finishing works | 73 200,00 EUR |
| Execution of turnkey home | 148 600,00 EUR |
Net notified costs, do not include VAT
To see simplified technical drawings of the house plan, please click on the link below. Select the house plan version that you interest - the basic or mirror version. The pdf file with dimensional drawings: floor plans, sections and elevations will open in a separate window. You can zoom in, zoom out and move the drawings on the screen. You can also print or save the drawings.
House plan Modern 2 - detailed file - mirror
House plan Modern 2 - detailed file



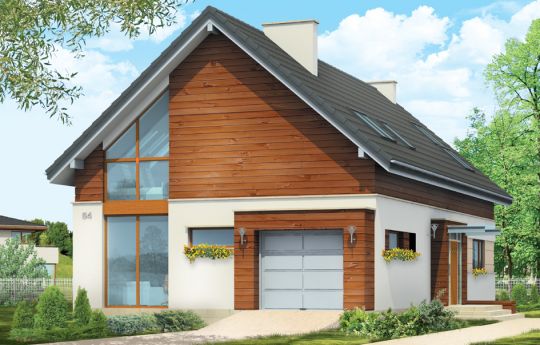














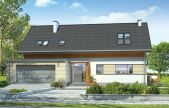
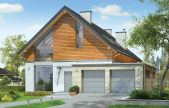
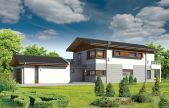
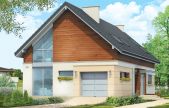
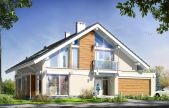
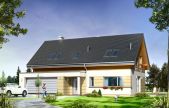
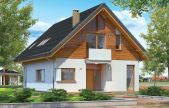
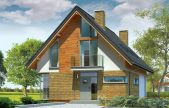
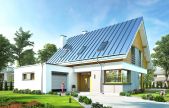






2012.03.19 0
Hello I have a question, if anyone already put raw state of this house? I would like to assess the size of the house in live before buying the same.
2012.02.09 0
Despite the small area this house has a number of functions and is very nice. I have just order this house plan.
2012.01.20 0
Hi all, I see that this hause plan is very popular, I also chose this one and I do not regret the cottage is very cool and functional. Regards.