This website uses cookies.
By using this website you consent to the use of cookies, according to the current browser settings.Jurassic house plan
Jurassic house plan is a proposal for a family of four to five people. Single family bungalow with an attic of a simple block that combines elements of tradition - the gabled roof, and modernity - modern detail, materials and layout of the interior. Jurassic house has no small surface, it is designed for a comfort or even luxury, future users. At the same time compact oblong block will allow for building on a narrow plot, so often encountered. Interesting layout of windows on the facades, and adapted to them belt division into different finishing materials of walls, give the building a unique character. The interior of the house is divided into a living area on the ground floor, together with technical rooms grouped between the garage and the kitchen, and part of the night in the attic with master apartment and children's bedrooms. On the first floor near the entrance an extra room was designed, which could serve as a bedroom, office, or an office. The entire home life takes place in a combined space area of the living room, a kitchen and hall, and of the terrace - thanks to the large glazing in the garden facade. Jurassic house plan is the perfect choice for a fairly wealthy client who wants to have a modern and comfortable house, but do not want or cannot build a house with a flat roof. There is also available a mirror - version of Jurassic villa.
- Cubature: 941 m3/ 33226,71 ft
- Built-up area: 194,23 m2/ 2089,91 ft2
- Total area: 315,86 m2/ 3398,65 ft2
- Net area : 222,95 m2 + garage/ 2398,94 ft2
- Usable area: 213,1 m2/ 2292,96 ft2
- Roof area: 223,23 m2 + flat roof 47,02 m2/ 2401,95 ft2 + flat roof 505,94 ft2
- Roof slope: 40 degrees
- Height of the building: 8,64 m (9,09 m with foundation)/ 28,34 ft ( 29,82 ft with fondation)
- Wide of the building: 12,5 m/ 41 ft
- Length of the building: 17,16 m/ 56,29 ft
- Minimum plot width: 18,6 m/ 61,01 ft
- Minimum plot length: 25,16 m/ 82,53 ft
- Height of rooms: 2,77 and 2,5 m/ 9,09 ft and 8,2 ft
- Foundations - concrete benches and foundation walls with concrete blocks
- Exterior walls - brick walls – ceramic airbricks max + polystyrene + plaster thin
- Ceiling – TERIVA
- Elevation - thin-layer plaster on polystyrene
- Roof – tile
| The raw state open | 61 200,00 EUR |
| The raw state closed | 85 400,00 EUR |
| The cost of finishing works | 81 900,00 EUR |
| Execution of turnkey home | 167 200,00 EUR |
Net notified costs, do not include VAT
To see simplified technical drawings of the house plan, please click on the link below. Select the house plan version that you interest - the basic or mirror version. The pdf file with dimensional drawings: floor plans, sections and elevations will open in a separate window. You can zoom in, zoom out and move the drawings on the screen. You can also print or save the drawings.
House plan Jurassic - detailed file - mirror
House plan Jurassic - detailed file



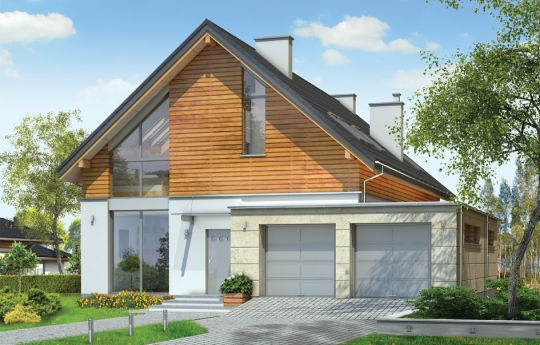














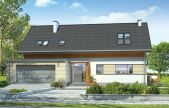
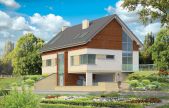
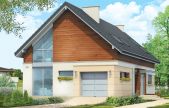
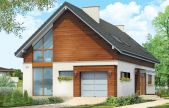
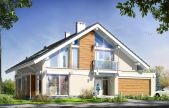
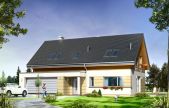
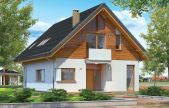
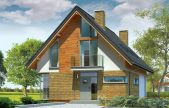
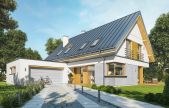






2014.04.07 2
This is a hit project. I appeal to people who have already built it or are during the building of the opportunity to see it in live. Thank you in advance!
2012.03.10 0
I'll also build this house, in my case decided minimalism: simple and easy to build solid of curiously designed interior.
2012.02.07 1
This house is terrific. More than six months we were looking for a home that would meet while in 80% our expectations, this project turned out to be the fulfillment of our needs in 100%, we cannot believe it :)