This website uses cookies.
By using this website you consent to the use of cookies, according to the current browser settings.Open house plan
Open house is a beautiful, original detached house, designed for a family of four- to six people. It is characterized by modern architecture with lots of glass and openings - is dedicated to customers who want to stand out by an interesting, well thought out and functional building. This house was designed as a one-storey building with attic, with a very bright layout design, based on a grid of columns and binding joists. House was covered by fairly mild gable roof. In an interesting and consistent manner introduced here staggered arrangement of the full exterior walls and fragments of fully-glazed, which gives the façades light and the interior a unique character. Lacks the typical window sills and radiators hanging under the windows. In the traditional form of the house with a gable roof, hid modern architecture with character. Building at the same time, by using suitable materials, saves energy - thus is inexpensive to maintain. Interior of the house has been classically divided for living floor and an attic with a bedrooms. On the ground floor by the large glass atrium we get to the central hall, with a representational staircase, combined with living room and kitchen. Very nice kitchen with island and dining area, combined with the dining and living room. In the living room attention paid primarily glass wall opening the house to the covered terrace and garden, and - on the other side - the central fireplace and a TV wall. On the ground floor there is an extra room – e.g. office, garage and boiler room. In the attic there are: parents' apartment - with a bathroom and dressing room, three further bedrooms with en suite bathroom, and laundry facilities. Over the whole there is still a small attic - studio. Open house plan is a proposition courage Investors who like large glassing, nice contrasts in house silhouette and its interior. There is also available a mirror version of this house plan.
- Cubature: 1181 m3 / 41701,11 ft3
- Built-up area: 184,7 m2 ( with arcades: 215,62 m2) / 1987,37 ft2 ( with arcades: 2320,07 ft2)
- Total area: 311,18 m2 + attic / 3348,30 ft2 + attic
- Net area: 224,04 m2 + attic + garage / 2410,67 ft2 + attic + garage
- Usable area: 219,59 m2 + attic = 277,88 m2 / 2362,79 ft2 + attic = 2989,99 ft2
- Roof area: 282,08 m2 + flat roof 23,13 m2 /3035,18 ft2 + flat roof 248,88 ft2
- Roof slope: 32 degrees
- Height of the building: 8,70 m (8,95 m with foundation) / 28,53 ft (29,36 ft with foundation)
- Wide of the building: 16,58 m / 54,38 ft
- Length of the building: 12,56 m / 41,20 ft
- Minimum plot width: 23,58 m / 77,34 ft
- Minimum plot length: 21,58 m / 70,78 ft
- Height of rooms: 2,8 m / 9,18 ft
- Foundations - concrete bench and foundation walls with concrete blocks
- External walls – brick walls –porotherm 25 blocks + polystyrene + thin-layer plaster
- Ceiling - Teriva
- Elevation - thin-layer plaster on polystyrene
- Roof - tile
| The raw state open | 70 700,00 EUR |
| The raw state closed | 111 200,00 EUR |
| The cost of finishing works | 96 200,00 EUR |
| Execution of turnkey home | 207 300,00 EUR |
Net notified costs, do not include VAT
To see simplified technical drawings of the house plan, please click on the link below. Select the house plan version that you interest - the basic or mirror version. The pdf file with dimensional drawings: floor plans, sections and elevations will open in a separate window. You can zoom in, zoom out and move the drawings on the screen. You can also print or save the drawings.
Otwarty - plik szczegółowy
Otwarty - plik szczegółowy - lustro



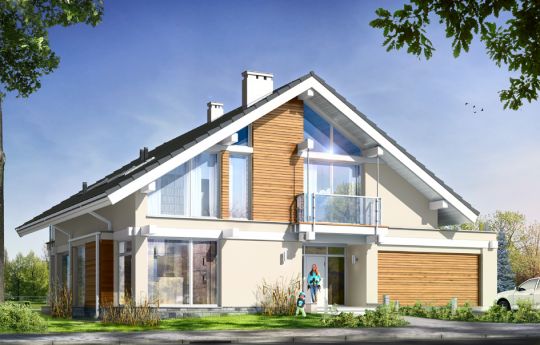


















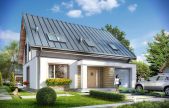
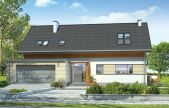
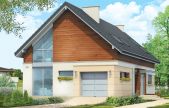
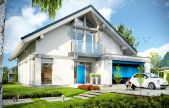
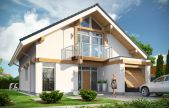
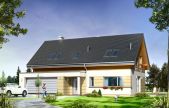
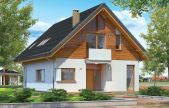
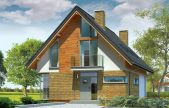
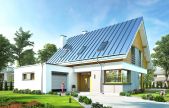






2012.10.02 2
Hello I have a question, if anyone already put raw state of this house? I would like to assess the size of the house in live before buying the same.
2012.03.30 0
In the end I found my dream house plan.
2012.03.14 0
I'd love to see the photos of this house plan! Please, can you insert it or give a link to photos.