This website uses cookies.
By using this website you consent to the use of cookies, according to the current browser settings.House plan Villa Anna Maria
House plan Villa Anna Maria is a luxury residence designed for a family of 4-6 people maintained in the style of stately suburban villa interwar period. Details connect together with modern technical solutions and recently formed interior. The big advantage of this house - besides interesting unusual blocks, is openness of the inside to the surrounding garden. Thanks to the large number of windows, daily interior on the ground floor and bedrooms upstairs connect with nature outside the house. The interior of the residence is bathed in sunlight. The ground floor is a combined living room, dining room, kitchen and hall - together forming a common surface. It varied opening space above the dining room, or a reduction in floor living room. It should also draw attention to the beautiful representative staircase in the lobby, visible from many places of home. On the ground floor provides space for office and extra room and a garage with a boiler room. On the first floor is designed parents' apartment - with a very large walk-in closet and bath room, two children's bedrooms with wardrobes and bathroom, laundry room, and an additional large room above the garage, which could serve as a recreation room (e.g. Home cinema or fitness room). The room can also be converted to an additional one or two bedrooms, if needed. The building is very well insulated. The house uses energy-efficient technologies and systems so that the house will not be expensive to maintain. Quite simple design of the building will be also inexpensive to build. Design house Villa Anna Maria is a proposition for customers who dreamed of a stylish stately mansion, holding all the convenience, but coming within a reasonable space and reasonable cost.
- Cubature: 1512 m3 / 53388,72 ft3
-
Built-up area:
- without the arcades 222,54 m2 / without the arcades 2394,53 ft2
- with the arcades 235,40 m2 / with the arcades 2532,90 ft2
- Total area: 406,91 m2 + basement 58,03 m2 / 4378,35 ft2 + basement 624,40 ft2
- Net area: 329,83 m2 + garage 35,27 m2 + basement 42,05 m2 / 3548,97 ft2 + garage 379,51 ft2 + basement 452,46 ft2
-
Usable area:
- 286,17 m2 + basement 42,05 m2 wg PN-70/B-02365 / 3079,19 ft2 + basement 452,46 ft2 wg PN-70/B-02365
- 294,56 m2 + basement 42,05 m2 + garage 35,27 m2 wg PN-ISO 9836:1997 / 3169,47 ft2 + basement 452,46 ft2 + garage 379,51 ft2 wg PN-ISO 9836:1997
- Roof area: 300,56 m2 / 3234,03 ft2
- Roof slope: 35,7 i 40 degrees
- Height of the building: 8,94 m (9,54 m with foundation) / 29,32 ft (31,29 ft with foundation)
- Wide of the building: 18,58 m / 60,94 ft
- Length of the building: 16,59 m / 54,42 ft
- Minimum plot width: 25,58 m / 83,90 ft
- Minimum plot length: 24,59 m / 80,65 ft
- Height of rooms: 3,0 i 2,7 m / 9,84 and 8,87 ft
- Foundations - concrete bench and foundation walls with concrete blocks
- External walls – brick walls –porotherm 25 blocks + polystyrene + thin-layer plaster
- Ceiling - monolithic reinforced concrete
- Elevation - thin-layer plaster on polystyrene
- Roof - tile
| The raw state open | 84 700,00 EUR |
| The raw state closed | 118 400,00 EUR |
| The cost of finishing works | 128 300,00 EUR |
| Execution of turnkey home | 246 600,00 EUR |
Net notified costs, do not include VAT
To see simplified technical drawings of the house plan, please click on the link below. Select the house plan version that you interest - the basic or mirror version. The pdf file with dimensional drawings: floor plans, sections and elevations will open in a separate window. You can zoom in, zoom out and move the drawings on the screen. You can also print or save the drawings.
House plan Villa Anna Maria - detailed drawings
House plan Villa Anna Maria - detailed drawings - mirror



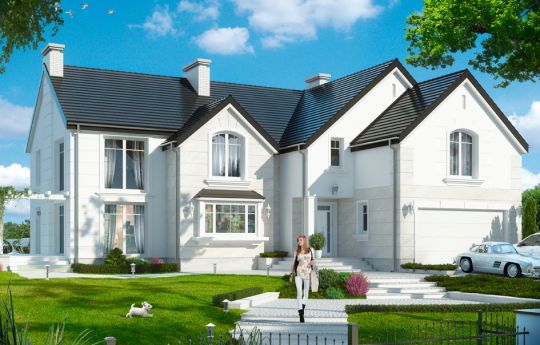


















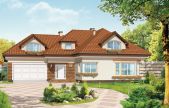
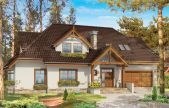
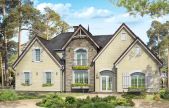
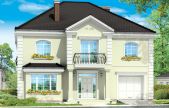
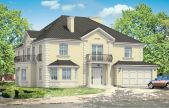
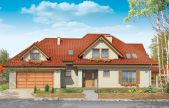
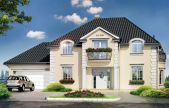
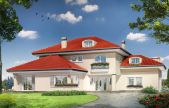






2015.11.13 0
This house is terrific. More than six months we were looking for a home that would meet while in 80% our expectations, this project turned out to be the fulfillment of our needs in 100%, we cannot believe it :)
2015.11.13 0
I must admit that despite the small area the house has a lot of functions. For me, a very shapely and interesting house plan.
2014.04.27 1
I'll also build this house, in my case decided minimalism: simple and easy to build solid of curiously designed interior.