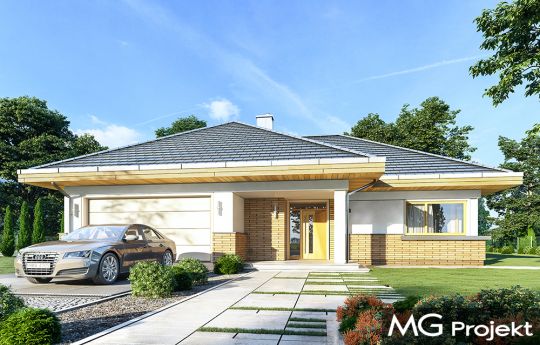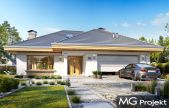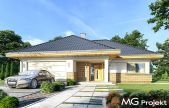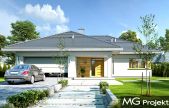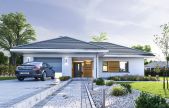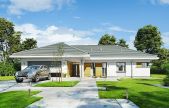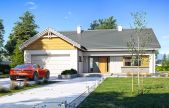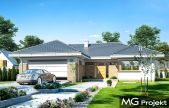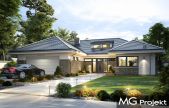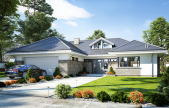This website uses cookies.
By using this website you consent to the use of cookies, according to the current browser settings.Excellent 2 house plan
The house project of Excellent 2 is a variant version of the house plan of a single-family house Excellent. The project is designed for a family of four to five. It differs from the basic model with a higher roof, and larger attic. The house was designed as a wide, one-storeyed house on the T letter plan, with a garage and entrance arcade from the front, and a garden arcade covering the terrace facing the rear facade. Large glazing, clinker cladding of walls and fragments of the facade finished with wood give to the shape of the roof covered with a multi-pitched roof an additional attractiveness. Wide hoods with a wooden soffit and three layers of eaves boards with a covered gutter distinguish the house with its original detail. The front of the house captures with his dignity and a representative look. Entrance doors with exposures invite you inside. The garden facade seduces with wide corner glazing that opens the interior of the house to the garden. The interior is designed on one level - all necessary rooms are on the ground floor. An attic that can be converted into an additional attic is a possible option - it is an addition to the beautiful interior on the ground floor. From the comfortable vestibule, we get to the lobby and further to the living room. We can also go sideways to the boiler room and garage, and get to the pantry, and through it to the kitchen. This combination facilitates the daily transport of home shopping. The living room, open to the terrace and garden with wide corner glazing, combines a sitting area with a fireplace and a TV wall and a dining room, combined with a nice kitchen. In the private zone of the family we have a parents' bedroom with a dressing room and a small bathroom with a shower, an additional room - e.g. a study room, two bedrooms, children with wardrobes, and a large bathroom and toilet available from the lobby. From the lobby we also enter the attic which can be converted into an additional attic. Excellent 2 has a relatively simple design. The house is inexpensive to build and maintain. A great proposition for those who dream of a one-storeyed comfortable home.
- Cubature: 796 m3 / 28110.47 ft3
- Built-up area: 220,01 m2 / 2367,31 ft2
- Total area: 220,01 m2 / 2367,31 ft2
- Net area: 144,72 m2 + garage32,45 m2 / 1557,19 ft2 garage 349,16 ft2
- Usable area: 139,83 m2 / 1504,57 ft2
- Dimensions of the house: 15,97 x 17,09 m / 52,38 x 56,06 ft
- Dimensions of the plot: 23,97 x 25,09 m / 78,62 x 82,30 ft
- Height of the building: 6,81 m (7,11 with foundation) / 22,34 ft (23,32 with foundation)
- Roof area: 338,75 m2 / 3644,95 ft2
- Roof slope: 30 degrees
- Height of rooms: 2,8 m / 9,18 ft
- Foundations - concrete bench and foundation walls with concrete blocks
- External walls – brick walls –porotherm 25 blocks + polystyrene + thin-layer plaster
- Ceiling - teriva
- Elevation - thin-layer plaster on polystyrene
- Roof - tile or metal roofing tile
| The raw state open | 57 530,00 EUR |
| The raw state closed | 83 020,00 EUR |
| The cost of finishing works | 61 340,00 EUR |
| Execution of turnkey home | 144 360,00 EUR |
Net notified costs, do not include VAT
To see simplified technical drawings of the house plan, please click on the link below. Select the house plan version that you interest - the basic or mirror version. The pdf file with dimensional drawings: floor plans, sections and elevations will open in a separate window. You can zoom in, zoom out and move the drawings on the screen. You can also print or save the drawings.
Projekt domu doskonały 2 - pliki szczegółowe
Projekt domu doskonały 2 - pliki szczegółowe lustro



