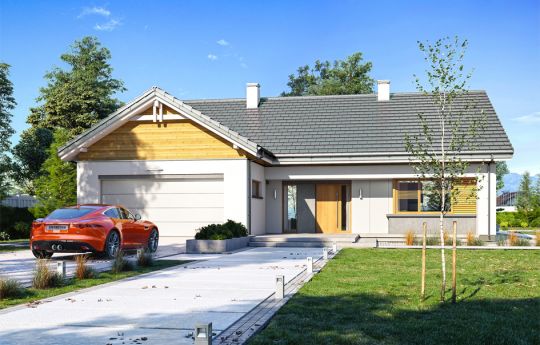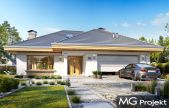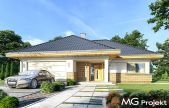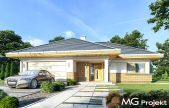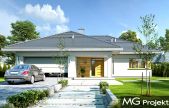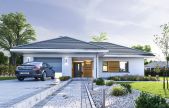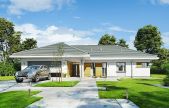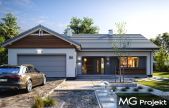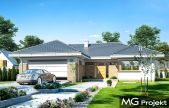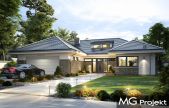This website uses cookies.
By using this website you consent to the use of cookies, according to the current browser settings.One-storeyed 3 house plan
One-storeyed 3 house plan is a continuation of a series of highly popular projects from the series of One-storeyed house plan. This time, our proposal is a house with a gable roof, slightly simpler to build and with a less complex shape. A simple block - interesting details, materials, nice glazing that open the interior to the garden create a very attractive single-family house. The whole house is covered with a rectangular gable roof with an inclination of 30 degrees, covering a spacious attic, which is an additional space in the house - a warehouse or - after adapting - an additional attic. House interior: all functions are on one level, on the ground floor. From a nice vestibule, we go to the lobby and to the living area, with sitting room, dining room and kitchen. The kitchen with a corner window opens to the front of the house. We have a pantry next to the kitchen. From the living room we have two large windows - from the dining room to the garden, and sliding balcony doors - to the terrace and a beautiful arcade. From the hall we pass the corridor to the night part with bedrooms. We have a parents' bedroom with a wardrobe, and two children's bedrooms with built-in wardrobes. All rooms have exit to the terrace. In addition, a bathroom was designed, as well as a toilet with a corner for a washing machine and a dryer. From the entrance hall we have to go through the cloakroom to the double garage and boiler room. We enter the attic by stairs accessible from the lobby. Attic is more than 60 m2 of additional space. It can be a warehouse, or you can use this area as a usable attic - just add a few windows and already! One-storeyed 3 house has been designed in a simple, easy to build solid. The house has a compact plan, it will be cheap in heating and cheap in later operation. The materials and solutions used are energy-saving. One-storeyed 3 house is a perfect proposition for investors who want to get the maximum effect from the money they have invested. If you want a nice, but also practical and functional apartment for yourself and your family this house will be perfect for you.
- Cubature: 803 m3 / 28353,93 ft3
- Built-up area: 202,87 m2 / 2182,88 ft2
- Total area: 202,87 m2 (278,41 m2 with attic) / 2182,88 ft2 (2995,69 ft2 with attic)
- Net area: 128,15 m2 + garage 34,67 m2 + attic / 21378,89 ft2 + garage 373,05 ft2 + attic
- Usable area: 122,67 m2 / 1319,93 ft
- Roof area: 301 m2 / 3238,76 ft2
- Roof slope: 30 degrees
- Height of the building: 6,99 m (7,24 m with foundation) / 22,93 ft (23,75 ft with foundation)
- Building dimensions: 16,43 m x 17,18 m / 53,89 x 56,35
- Plot dimensions: 24,43 (or 23,43 with glass blocks) x 24,18 m / 80,13 (or 76,85 with glass blocks) x 79,31 f
- Height of rooms: 2,80 m / 9,18 ft
- Foundations - concrete bench and foundation walls with concrete blocks
- External walls – brick walls – porotherm 25 blocks + polystyrene + thin-layer plaster
- Ceiling - monolithic reinforced concrete
- Elevation - thin-layer plaster on polystyrene
- Roof - ceramic tile
| The raw state open | 51 080,00 EUR |
| The raw state closed | 69 500,00 EUR |
| The cost of finishing works | 72 370,00 EUR |
| Execution of turnkey home | 141 860,00 EUR |
Net notified costs, do not include VAT



