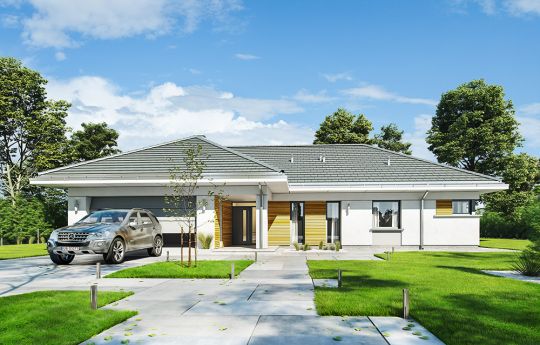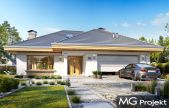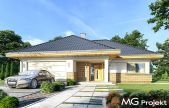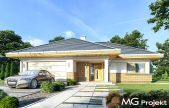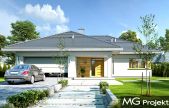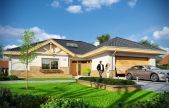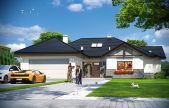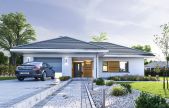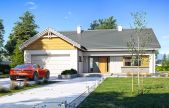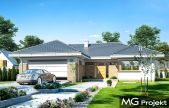This website uses cookies.
By using this website you consent to the use of cookies, according to the current browser settings.One-storeyed 2 house plan
One-storeyed 2 house plan is a slightly enlarged version of the ground floor One-storeyed house plan. It is a house for a family of four to five, people, with all living rooms on the ground floor, built on the plan of the letter T ", covered with a mild multi-slope roof. The house is designed for investors who have the a large plot of land, on which they can afford for a one-storeyed house. In return, they receive a comfortable bungalow, with rooms on one level, with direct contact with the surrounding garden. A great place to live. Modern architecture of this "modern mansion" is highlighted by large glazed windows, wooden elevation inserts, and corner arcades - the front covering the entrance platform, and the garden - partially covering the terrace. The colors of the building are subdued, harmonizing with the surrounding greenery. A stately silhouette brings to mind the comfort of life and the impression of unpretentious luxury. The interior of the house is equally interesting and attractive. It has been divided into three functions, in three wings of the house: economic, day and night - with bedrooms. Parts of the house are connected by a hall and entrance vestibule. We enter the house through a nice vestibule - in the side to a two-garage garage (with attic - storage) and boiler room, and straight ahead, to the living part of the house. The living part consists of a hall, a living room with a dining area and a kitchen. Above the living room there is a mezzanine with stairs and a view of the emptiness above the living room. On the mezzanine you can arrange an additional recreational space. In the middle place of the living room there is a fireplace wall, separating the kitchen from the rest of the area. The third part is the private part of the household, with the parents' suite, with its own bathroom and dressing room, two children bedroom with built-in wardrobes and their own bathroom, a study with a window on the front of the house, and a laundry room with an additional toilet. Above this part there is an additional attic, accessible from the mezzanine above the living room. The house has a simple construction and is easy to build. Despite the wide solid, it will be inexpensive to build and use. One-storeyed 2 house is a perfect proposition for people dreaming about the comfort of space and contact with the surrounding garden greenery.
- Cubature: 930 m3 / 32838,30 ft3
- Built-up area: 254,53 m2 / 2738,74 ft2
- Total area: 254,53 m2 / 2738,74 ft2
- Net area: 171,33 m2 + garage 34,2 m2 / 1843,51 ft2 + garage 367,99 ft2
- Usable area: 164,48 m2 / 1769,80 ft2
- Building dimensions: 19,52 x 18,69 m / 64,03 x 61,30 ft
- Plot dimensions: 27,52 x 25,69 m / 90,27 x 84,26 ft
- Height of the building: 6,41 m (6,66 with foundation) / 21,02 (21,84 with foundation)
- Roof area: 386 m2 / 4153,36 ft2
- Roof slope: 30 degrees
- Height of rooms: 2,7 m / 8,86 ft
- Foundations - concrete bench and foundation walls with concrete blocks
- External walls – brick walls – porotherm 25 blocks + polystyrene + thin-layer plaster
- Ceiling - monolithic reinforced concrete
- Elevation - thin-layer plaster on polystyrene
- Roof - ceramic tile
| The raw state open | 61 440,00 EUR |
| The raw state closed | 85 770,00 EUR |
| The cost of finishing works | 65 540,00 EUR |
| Execution of turnkey home | 151 300,00 EUR |
Net notified costs, do not include VAT
To see simplified technical drawings of the house plan, please click on the link below. Select the house plan version that you interest - the basic or mirror version. The pdf file with dimensional drawings: floor plans, sections and elevations will open in a separate window. You can zoom in, zoom out and move the drawings on the screen. You can also print or save the drawings.
House plan Parterowy 2 - detail drawings
House plan Parterowy 2 - detail drawings mirror



